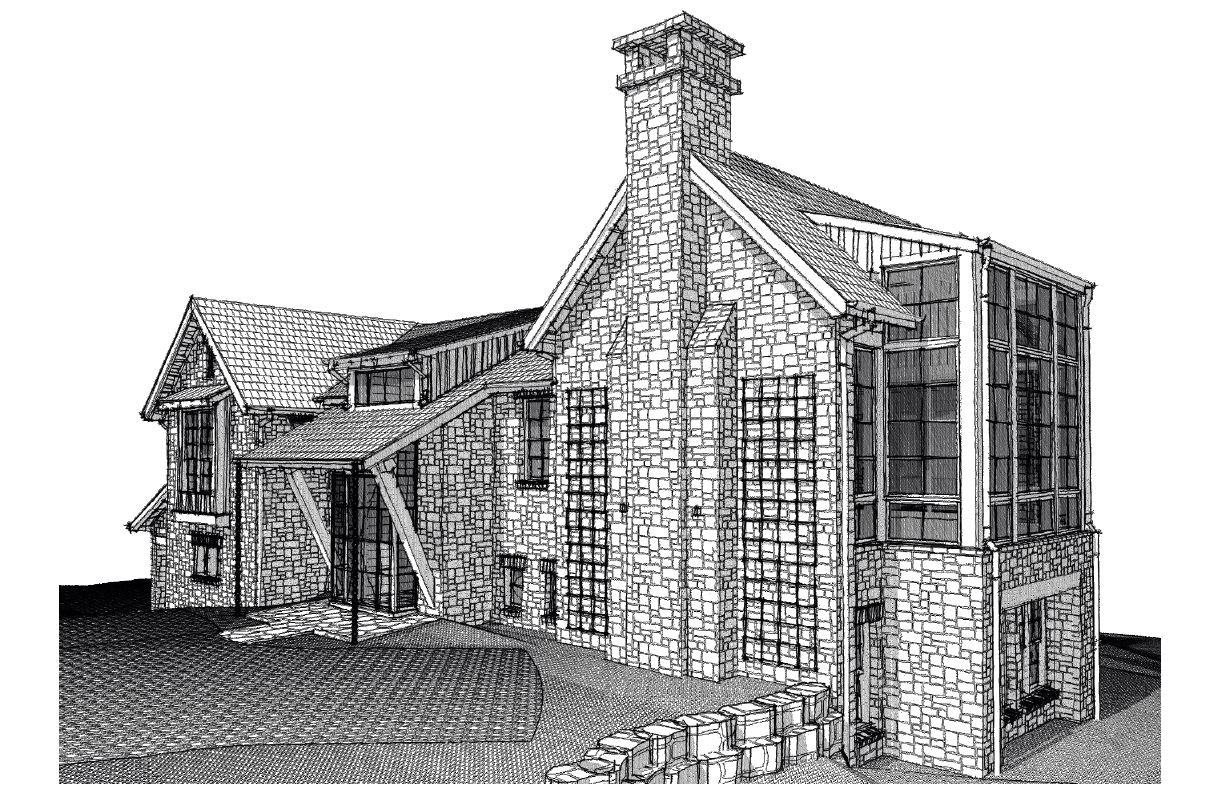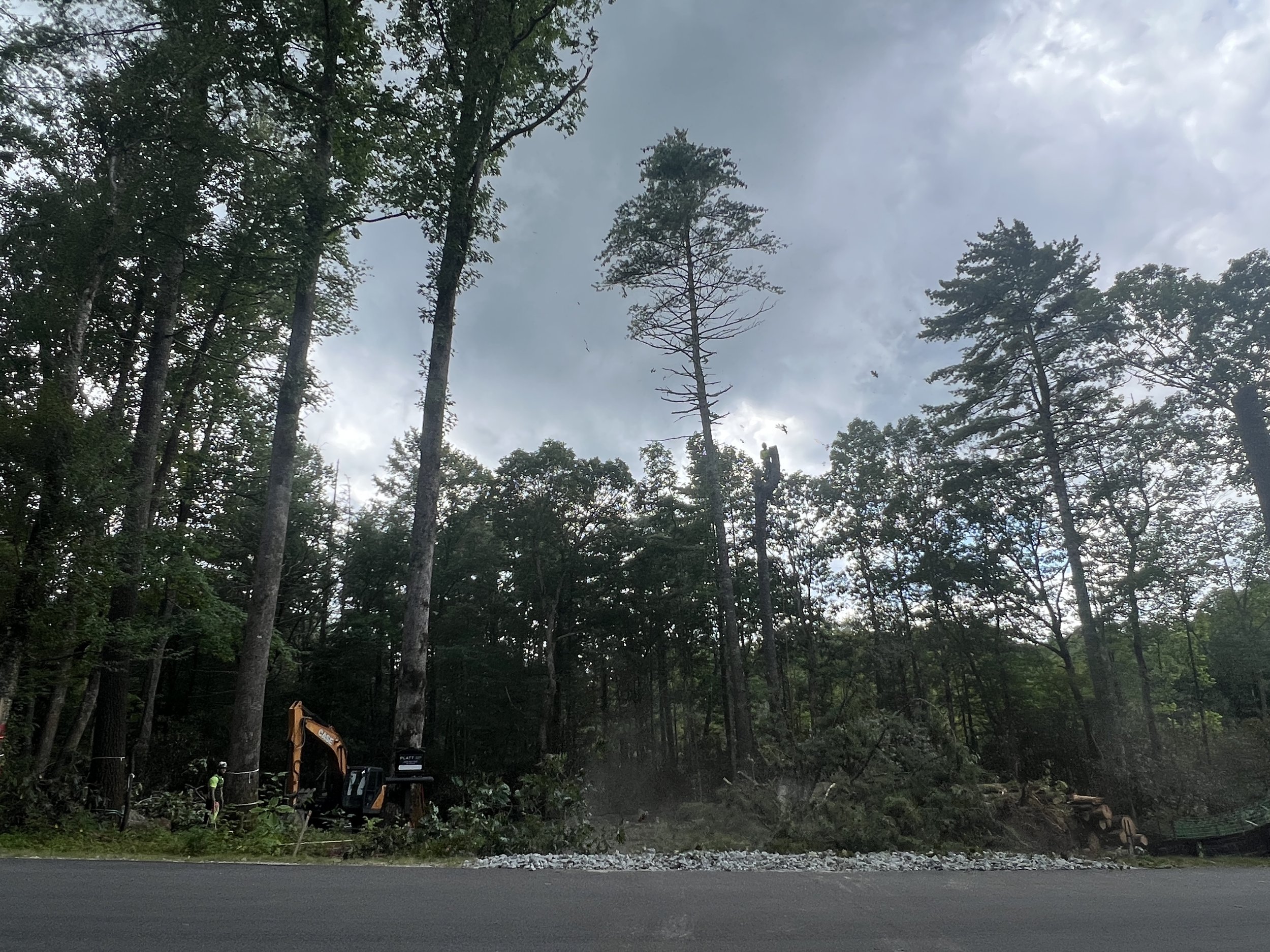SEPTEMBER
SEPTEMBER 29, 2023
This Week:
The surveyor completed staking the house footprint.
The silt fence was extended along the construction entrance and mulch was added.
The remaining debris from the standing dead hemlock was removed from the back corner of the lot and the white pine near the road was hauled away.
The grader delivered more equipment to the site and began excavating the house site.
In the office, we continued working with the vendors and subcontractors on their pricing and dialing in details with the design team.
Upcoming:
The grader will continue excavating the house site and hauling away the bad soil.
The site drainage and water management will be monitored to comply with requirements from the development and state.
The site will be inspected for the erosion control measures by the county.
SEPTEMBER 22, 2023
This Week:
The grading company removed the remaining felled trees and completed grubbing the stumps and root mats. This material was hauled away and the site was leveled in preparation for the surveyor.
The surveyor re-pinned the house footprint.
In the office, the budget continued to be refined. The pricing and proposals for all of the scopes were received and reviewed.
The second review of the timber shop drawings began and the structural steel shop drawings are in development.
Upcoming:
The grader will begin excavating the house site and hauling away dirt.
In the office, we will continue working through details and preparing for the soil remediation process and the required testing and logistics needed.
The budget estimate will continue to be reviewed and modified as more of the subcontractors submit their pricing.
SEPTEMBER 15, 2023
This Week:
The arborist crew felled the taller trees.
The grader continued clearing trees from the house site. They hauled off all the felled trees and shrubs this week. More of the silt fencing and perimeter fencing was installed.
The first round of shop drawings for the interior and exterior heavy timbers were reviewed and returned for revisions.
The structural steel fabricator began working on his shop drawings and scheduling.
In the office, we continued to review the details and scopes of work for all of the trades and updated the pricing for the budget estimate.
Upcoming:
The grading company will continue removing the organic materials and root mat.
The surveyor will re-pin the house to allow the grader to excavate dirt for the lower level.
The geotechnical engineer will test the fill dirt site for the appropriate soil to be used in the soil remediation process.
In the office, we will continue to work through the heavy timber shop drawings so the timber package can be finalized and ordered to keep the timing on track for delivery and fabrication.
We will begin working on the floor and roof truss drawings and will begin reviewing the window package.
As we continue to receive updated proposals, the budget estimate will be reviewed and refined.
SEPTEMBER 8, 2023
This Week:
The work week was short due to the Labor Day holiday.
The grader delivered equipment to the site and began removing the organic material and root mat. The initial tree clearing also began. The silt curtains were installed and mulch was added to the site to help mitigate the water run-off.
The job box with the building permit and stamped plans was installed onsite.
In the office, we updated and reviewed the pricing from the subcontractors.
The initial shop drawings for the heavy timbers and trusses arrived and the reviews began.
The steel fabricator narrowed their scope and worked on their plans.
Upcoming:
The grader will continue removing the trees and clearing the root mat. More of the silt and perimeter fencing will be installed.
The grader and geotechnical testing company will work on a plan for the soil remediation process.
The shop drawing reviews will continue.
PLATT CONSTRUCTION INTRODUCTION
Thank you for choosing to work with PLATT Construction. We strive to make it easy for you to understand our process so every step along the way is filled with excitement for your finished home.
We have a great team of people who will be involved in your project. Use the contact information below to speak to one of us:
For Construction Billing, Insurance, or General Questions: Anna Davis- Construction Business Manager- 828-553-6098 (mobile), anna@platt.us or Construction Bookkeeper Camille Noland- camille@platt.us
For Project Schedule, Construction Details: Todd Brinkman- Construction Operations Manager- 828-674-2683 (mobile), todd@platt.us
Your Project Manager in the field- Austin Rhodes 828-335-1114 (mobile), austin@platt.us
For any financial questions concerning Architecture: Ren Uriarte- Finance Director- 828-630-9497 (office), ren@platt.us
Contract
insurance
Once your project commences, we will need a copy of your Builder’s Risk Insurance. Most clients utilize their own insurance agents for this process but if you need help facilitating this process, we are happy to help! Please have your insurance agent contact Anna Davis if they have questions.
We may periodically recommend that you increase coverage on your Builders Risk policy due to significant design, specification, or increased cost changes in your project.
lien agent
North Carolina lien laws require the appointment of a lien agent for most construction projects and we are required to have one in place to pull a building permit. PLATT actually sets up a lien agent very early on in the design process and we are required to provide your contact information.
The lien agent collects contact info for all parties involved in the project. They use this information to notify the parties involved that a particular company is doing work on a particular project and that this company has the potential to make a legal claim in the event that there is a dispute between parties. Whenever any company working on your project files a notice, the owner will receive an automated email from liensnc with the information that this company is working or providing materials on your project.
In our experience, most subcontractors do not file a notice to the lien agent. Large companies like Builders FirstSource, Fergusons, etc. usually do file, as they have a system in place for managing this process. You do not need to do anything with this notice. At the end of a project, when all subcontractors have been fully paid, they release their lien rights on the project. The notice you receive is not to inform you that someone has a dispute, only that they are notifying all parties involved that they are currently providing some labor or materials for a particular project.
billing
We will be sending you monthly invoices for construction, around the 10th of each month. Each invoice will contain a cover sheet summarizing the work that happened during the last month, any changes to the estimated cost, the current amount due, and the work anticipated in the next month. Each invoice PDF will contain all the backup documentation for the current amount due. This monthly email will come from billing@platt.us
The monthly billing email will contain a link so you can pay this invoice online via ACH draft. If you would prefer to pay using a wire transfer from your bank, please let us know and we can provide you with our wire information. We can also accept checks via mail. Please make any check payments to PLATT and mail them to 33 West Main Street, Brevard, NC 28712.
weekly updates
We will use this website to provide you with a weekly update on the construction progress once work on site commences. We will be sharing photos, a general summary of the work that happened on and off-site during the week, and what’s coming up next for your project.
An email will be sent to you on Friday with a link and a password to access your site. You are welcome to share this information with others but please be aware that they will also need the password to access the site. If you’d like us to include anyone on the weekly email list, please let us know.






