A House For
John and Michele
Neumaier
Tole Allison Road Mills River, NC 28759

Tole Allison Road Mills River, NC 28759
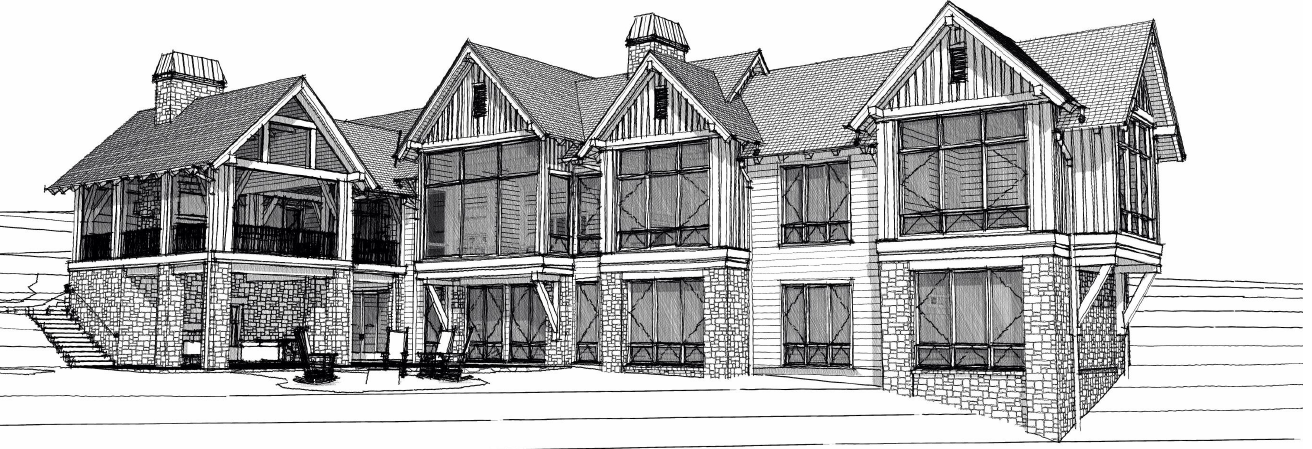

AUGUST 2, 2024
This Week:
We worked on the various punch-list items and cleaned and readied the house for PLATT Home.
Upcoming:
It’s time to move in!

JULY 26, 2024
This Week:
The painters finished staining the wood doors and finished all of the miscellaneous interior paint.
The AV crew installed the motorized shades and televisions.
The cabinet company finished making minor adjustments around the house.
The entry gate was installed.
The window cleaner began cleaning the windows.
The gas logs were installed in living room and lower-level terrace fireplace.
The cleaning crew completed the final cleaning.
Upcoming:
The house will undergo the Energy Star rating.
The entry gate operators will be installed.
The radon test will be performed.
The window cleaner will finish cleaning the remaining windows.
The house will be readied for the move in!

JULY 19, 2024
This Week:
The electricians finished installing the decorative fixtures for the bunkbeds.
The painters continued painting the baseboard, interior trim, and the interior of the garage.
The cleaning crew began the whole house cleaning.
The landscape crew put the final touches on the landscape.
Upcoming:
The painters will finish painting the interior and staining the exterior doors.
The cleaners will complete their final cleaning.
We will prepare the house to be turned over to the moving crew.

JULY 12, 2024
This Week:
The painters continued painting.
The interior door hardware install was completed.
The fire screens were installed.
The electricians finished installing their devices.
The AV crew installation began.
The landscaping install continued.
Upcoming:
The painters will continue.
The gas logs will be installed.
The final cleaning will continue.

JULY 5, 2024
This Week:
The trim carpenter continued installing the door hardware.
The electricians finished installing the decorative lighting.
The painters finished the washed finish on the main floor walls.
The cabinet hardware and appliance panels were installed.
The initial rough cleaning began.
The landscaping crew installed the large trees and began laying down the sod.
Upcoming:
The painters will continue painting the wood walls on the lower level.
The wood floors will receive their final coat of finish.
The mirrors will be hung in the lower-level bathrooms.
The final cleaning will continue.

JUNE 28, 2024
This Week:
The painters continued painting the trim and doors on the main level and staining the oak doors.
The electricians continued fine-tuning the electrical items.
The plumbers turned the water on to the house and tested the hot water.
The screening for the screened porch was installed.
The window washers cleaned the interior and exterior windows.
The carpenters installed and tested the door hardware, keypad, and garage door openers.
The appliances were tested.
The cabinet hardware was installed.
The bunk bed installation began.
The landscape crew prepped the yard for sod and planting beds. They delivered many of the large trees and began installing them.
The mirrors on the backs of the doors were installed.
The cleaning crews began their initial cleaning.
Upcoming:
The door hardware and bath accessories will be installed.
The painters will continue painting the doors and trim. They will begin painting the wood paneling.
The landscapers will continue installing the large trees and the other hardscape items.

june 21, 2024
This Week:
The plumbers finished trimming out fixtures, and the water was turned onto the house.
The new well pump and wire was installed at the well head.
The painters continued painting, trim on the main level.
Electricians continued installing light fixtures and trimming out devices.
The HVAC system was turned on and tested.
The icemaker in the bar was installed.
The exposed aggregate concrete was poured and sealed for the auto court .
Landscape crew continued prepping the site for plants and turf.
The gas line was installed to the log lighter at the fire pit.
Upcoming:
The painters will continue working on the interior.
The cabinet company will install bunkbeds and miscellaneous trim, and pieces in the kitchen.
The interior door hardware will be installed as well as bath accessories.
We will get our final inspections.
The cleaning crew will start rough cleaning.
The landscapers will start bringing trees and plants in.

JUNE 14, 2024
This Week:
The trim carpenters finished the interior trim work. They will install the door and bath hardware once the painters finish in those areas.
The electricians installed the hanging decorative lights and finished the interior trim out.
The AV contractors continued installing the keypad speakers and internet equipment. There is now internet access through the Starling system.
The cabinet hardware was installed in the laundry room with the remaining light rails.
The elevator was commissioned by the elevator company.
The thermostats for the HVAC system were installed and the system was turned on and tested.
The concrete contractor began grading for the upcoming auto court concrete pour.
The landscaping contractor brought in the soil and started installing steps to the upper portion of the property. The water feature was turned on and is running.
The painter continued painting the drywall on the lower level, finishing some touch up work, and painting on the main-level drywall areas.
Upcoming:
The painters will continue painting the main level.
We will call in for the final inspections.
The landscapers will continue their site work.
The auto court concrete will be poured on Tuesday.
The electricians will adjust the heights of some of the hanging light fixtures.

JUNE 7, 2024
This Week:
The carpenters finished installing the interior doors and trim.
The painters continued painting the lower level and continued prepping the main level.
The plumbers continued trimming out the fixtures and connecting the house to the well water system.
The electricians continued making up devices and installing the light fixtures.
The appliances were installed.
We met onsite with the landscape architect to review the auto court dimensions.
Upcoming:
The interior trim crew will finish the interior paneling at the elevator car.
The painters will continue the interior painting.
The well pump will be installed and connected to the house.
The electricians will finish hanging the light fixtures.
The cabinet shop will install the last of the cabinets in the playroom.
The painters will continue the interior painting on the main level.
The concrete crew will start forming and pouring the concrete for the auto court.

MAY 31, 2024
This Week:
The carpenters continued installing the interior trim.
The cabinet shop continued installing the playroom, safe room, and game room cabinets and cabinet hardware.
The painters continued the interior painting on the lower level.
The electricians continued installing the switches and outlets.
The low-voltage contractor measured for the retractable shades.
The stone masons continued working on the fire pit.
The installation of the metal handrails began.
The regulators were installed on the house and generator.
Upcoming:
The carpenters will continue installing the interior trim and door hardware.
The painters will begin painting the trim on the main level.
The cabinet installation will finish.
The electricians will continue trimming the devices and hanging the fixtures.
The appliances will be installed.
The surveying for the auto court will be finished.
The fire pit will be completed.

MAY 24, 2024
This Week:
The trim carpenters continued installing the doors and trim on the main level.
The cabinet shop continued installing the cabinets in the primary bedroom and in the lower-level game room and playroom.
The painters continued painting in the lower-level bedrooms and bathrooms.
The closet systems were installed.
The materials for the fire pit were delivered.
The AV contractor continued trimming out their devices and installing the rack equipment.
Upcoming:
The carpenters will finish installing the doors and trim.
The interior and exterior railings will be installed.
The electricians will continue trimming out devices.
The gas lines will be installed to the house.
The stone mason will build the fire pit slab and veneer.

MAY 17, 2024
This Week:
The remaining countertops were installed and the cabinet shop installed more of the cabinets.
The trim carpenter continued installing the interior doors and trim on the main level.
The painters continued painting in the lower-level bedrooms.
The low-voltage contractors started installing the speakers and devices.
The interior hand railings were test-fitted and returned to the shop for their final painting.
All of the fence posts and board rails were installed.
The stone masons worked on the entry columns for the gate.
The epoxy floors in the garage were installed.
Upcoming:
The trim carpenter will continue working on the main-level trim and doors.
The cabinet shops will finish installing the remaining cabinets.
The painters will continue painting the lower level.
The plumbers will continue installing the fixtures and trim.
The electricians and low-voltage crew will continue their trim out.
The closet systems will be installed.

MAY 10, 2024
This Week:
The house was closed off to allow the floor crew to sand, stain, and apply the first coat of poly.
The grading contractor finished the entry at the driveway, cleared more area for the fence, removed the mulch, and seeded the bank with wildflower seed.
One property corner and line was surveyed for the fence installation and most of the fence posts were installed.
Upcoming:
The carpenters will continue installing the trim and doors on the main level.
The floors will receive the floor protection on Monday.
The painter will continue in the lower level.
Freeman Gas will hook up the LP line to the house and will complete their safety check.

MAY 3, 2024
This Week:
The stone masons moved the entry lights and finished the stucco and grout work.
The carpenters continued running the trim.
The elevator was installed.
The painters worked on the lower level.
The plumber finished the lower-level baths and laundry.
Upcoming:
The house’s interior will be closed while the floors are sanded, stained, and first coated.
The concrete will be poured for the auto court.

APRIL 26, 2024
This Week:
The carpenters continued trimming the windows and doors on the main level. They nearly completed installing the main stair system, treads, and risers.
The grading contractor finished the final grading around the house and the rest of the property. They also finished clearing the trees along the road for the fence.
The plumbers began trimming out the bathrooms on the lower level.
The painters continued prepping the lower level.
The stone masons relocated the entry sconces and installed stucco on the unexposed foundation walls.
The electricians continued to trim out their devices.
The shower doors were installed on Friday.
The large tree stumps were ground down.
Upcoming:
The carpenters will continue running the trim and installing the doors.
The painters will continue working in the lower level.
The elevator will be installed.
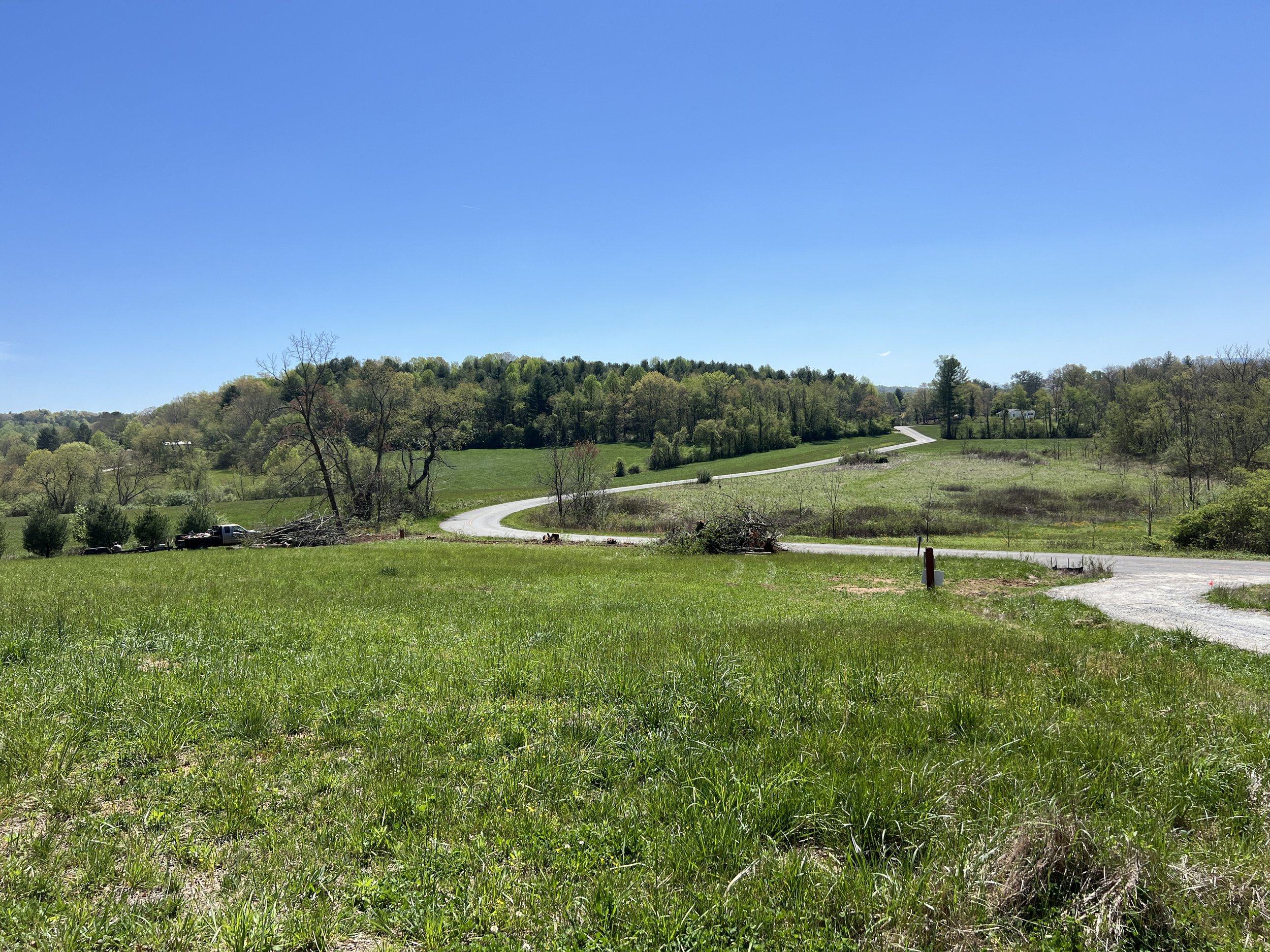
APRIL 19, 2024
This Week:
The carpenters finished installing the paneling and trim on the stairwell. They also installed more of the interior doors on the main level and the oak stair treads were installed on the back stairs.
The grading contractor finished up the drainage and final grading for the front of the house and removed the trees to the right of the driveway entry.
The painters continued prepping and began to paint the lower-level bedrooms.
The countertops were installed in the lower-level bathrooms, the grill porch, and the laundry.
The cabinet shop installed the upper cabinets in the kitchen and over the bar and delivered the upper tower cabinets for the primary bathroom.
We met Lillian on-site to lay out the sconce location for the bath vanities.
The gutter crew made some modifications and repairs to the gutters.
Upcoming:
The carpenters will continue running the interior trim and hanging the doors on the main level.
The painters will be painting the bedrooms and bathrooms on the lower level.
The electricians will continue trimming out the devices and panels.
The graders will finish clearing the property line for the horse fence.
The plumbers will install the plumbing fixtures and fittings in the lower-level bathrooms, laundry room, and dog shower .

APRIL 12, 2024
This Week:
The HVAC contractor finished installing the geothermal well pipes and connected the units. They also installed the steam humidifiers and the wine cooling unit.
The grading contractor helped dig the ditches and backfill the geothermal lines.
The carpenters finished up the lower-level trim and installed the stair treads for the back stair system.
The electricians continued to trim out the outlets and switches.
Upcoming:
The carpenters will finish the paneling and trim on the main staircase and will begin installing the interior doors on the main level.
The electricians will continue the electrical trim out.
The grading contractor will remove trees along the front property line.
The lower-level countertops will be installed.
The painters will begin painting the lower level.

APRIL 5, 2024
This Week:
The trim carpenter continued to run the window and door trim on the lower level. The two wooden screen doors on the porch were hung and they installed the two hidden doors.
The geothermal heat pump wells were drilled.
The plumbing fittings and fixtures and stair parts were delivered.
The countertops were templated.
Upcoming:
The carpenters will finish the lower-level trim and will begin the paneling in the primary stairwell. They will also start installing the stair treads.
The plumbers will begin installing the log lighters and gas fittings.
The painters will begin prepping the lower-level walls and trim for paint.
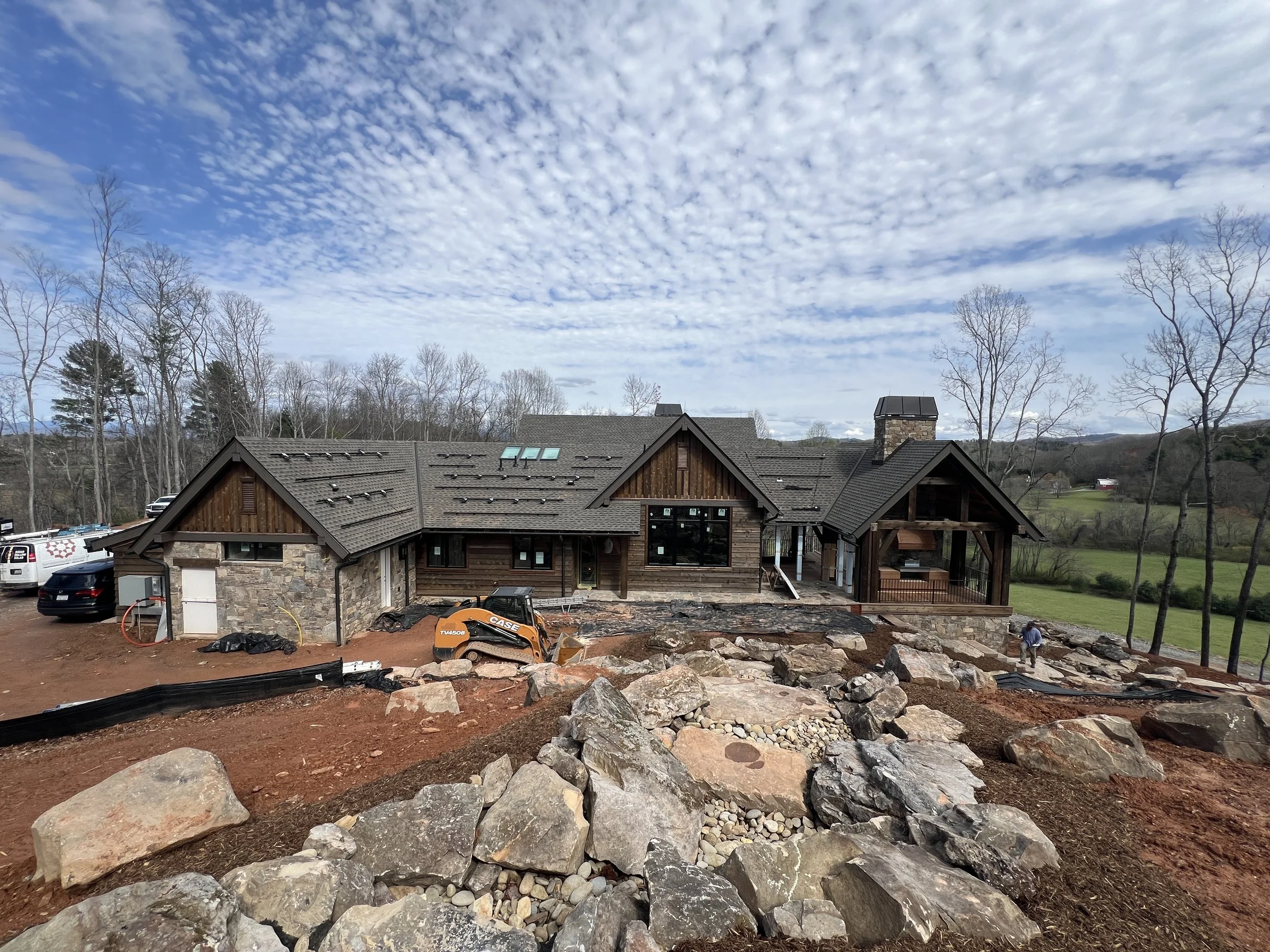
MARCH 28, 2024
This Week:
The remaining base cabinets were installed.
The carpenters continued installing the trim on the lower level.
The electricians connected devices to the HVAC system and trimmed out the panels.
The solar company installed racks for the panels on the roof.
The last of the tiles in the primary shower floor were installed.
The attic pull was installed in the garage.
We began installing the exterior door hardware.
The safe was installed in its final position.
The shower doors were measured for.
Upcoming:
The countertops will be templated.
The carpenters will continue running the trim and installing the interior doors.
The electricians will continue the electrical trim out.
The plumbing fixtures will be delivered.
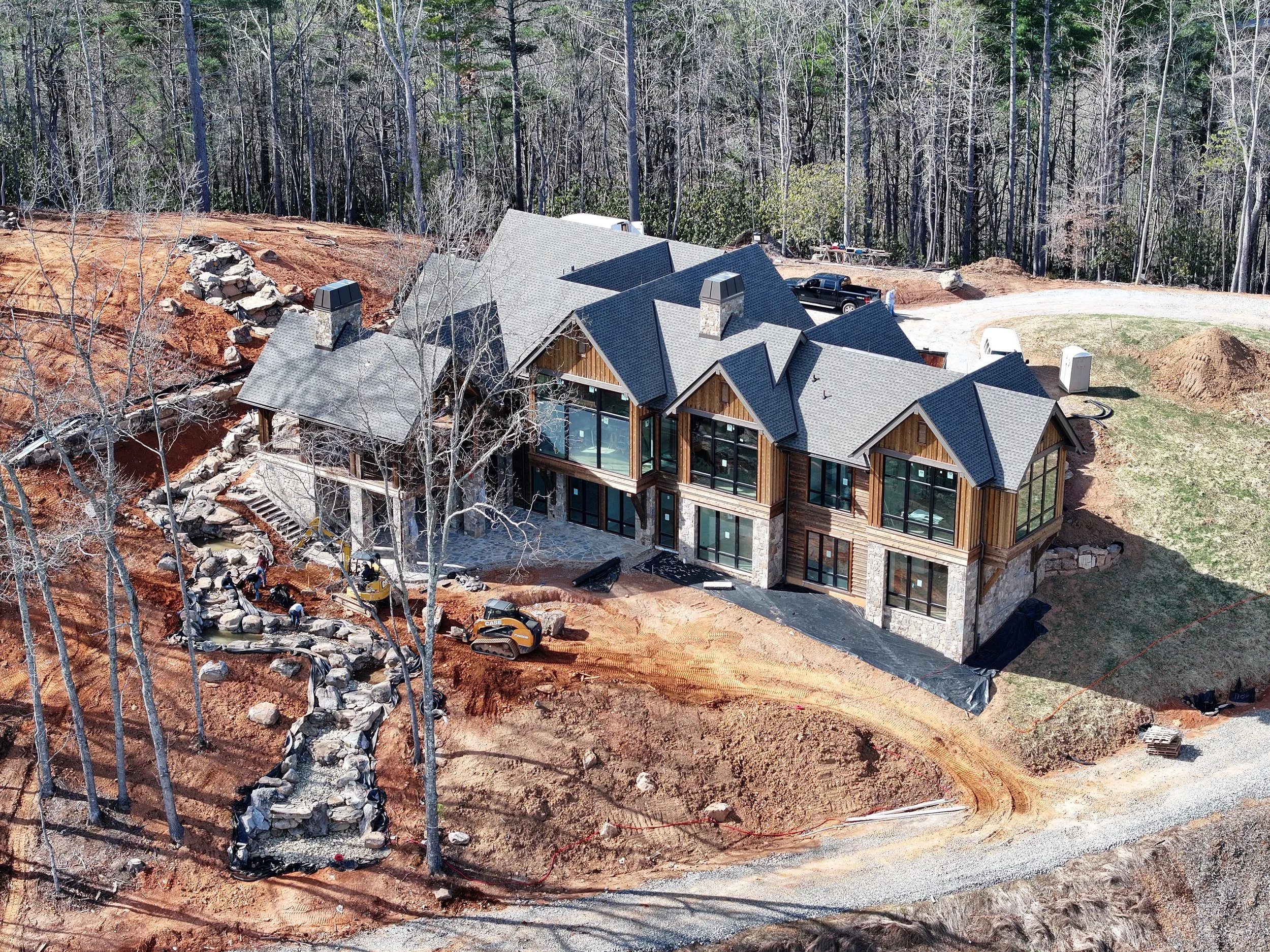
March 22, 2024
This Week:
The trim carpenters continued installing wood paneling on the main floor. They also finished installing interior doors on the lower level and began running interior trim.
The cabinet company installed the base cabinets in the pantry, kitchen, primary bedroom, bar and lower level kitchenette.
The painters finished priming all of the interior, trim, material.
The tile setters installed the stone surrounds at the shower doors.
The electricians continued trimming out devices.
The tonal equipment was installed.
Upcoming:
The carpenters will continue installing trim on the lower level.
Hardware will be installed in the front entry door.
The floor stain sample will be installed.
The electricians will continue roughing in devices and making panels.

MARCH 15, 2024
This Week:
The cabinets were installed in the laundry, office, and mudroom.
The countertops were templated in the office, laundry, mudroom, grill area, and the lower-level vanities.
The doors on the lower level began installation.
The trim carpenters finished the paneling in the primary bedroom and hall.
The generator was installed.
Upcoming:
The trim carpenters continued running the paneling and interior trim.
The interior doors will continue to be hung.
The painters will continue priming the paneling and trim.
The cabinet shop will begin installing cabinets in the kitchen, pantry, primary bath, and bar.

MARCH 8, 2024
This Week:
The trim carpenters continued installing the board paneling in the hallways and great room.
The cabinet shop finished the cabinetry in the study.
The hardwood floor installation was finished, except for in the safe room.
The waterfall crew continued the waterfall hardscape.
The electricians began the can lights trim out and installed lights in the study.
Upcoming:
The countertops will be templated for a portion of the house.
The cabinet shop will install the laundry and office cabinetry.
The carpenters will continue running paneling in the primary bedroom and they will begin running the window and door trim.
The mirrors in the exercise room will be installed.
More of the interior trim will be delivered and the painters will prime it.
The generator will be installed.

MARCH 1, 2024
This Week:
The wood floors were installed on the main level.
The painters primed the interior trim and painted the mechanical room floors.
The solar company flew their drone to photograph the site and roof.
The tile crew worked on the dog shower and lower-level shower.
The grill and lower-level bath cabinets were installed. The laundry, powder room, office, and bath cabinets were delivered.
The trim carpenters installed paneling in the wine room.
The water feature crew began building the water feature on Monday.
We visited the rock quarry to find large slabs for the exterior stair landings.
Upcoming:
The wood floor installation will be finished.
The water feature will be finished.
The lower-level interior doors and trim will be installed.
The cabinet installation in the study will be completed.

FEBRUARY 23, 2024
This Week:
The cabinet shop continued installing the office casework.
The interior trim crew continued to work on the kitchen and living room paneling.
The wine room doors were delivered.
The front door exterior trim was installed.
The painters finished painting the exterior soffits, rafter tails, and timbers.
Upcoming:
The wood flooring will be installed upstairs.
The trim carpenters will install the doors and trim in the lower level.
The cabinet install in the study will be finished.
The painters will prime the trim.

FEBRUARY 16, 2024
This Week:
The trim carpenters installed more paneling on the main floor.
The lower-level wood flooring install continued.
The exterior porch railings were installed.
The snow guards were installed.
The cabinet installation began in the study.
The grading contractor installed more downspout drainage, the utilities, and the LP tank.
The interior trim was delivered and the painters began priming it.
Upcoming:
The trim carpenters will continue the paneling.
The painters will begin working on the exterior.
The cabinet install in the study will continue.
The water feature installation will begin.

FEBRUARY 9, 2024
This Week:
The trim carpenters worked on the upper-floor wall paneling.
The stone masons completed the flagstone and fireplaces.
The electricians began installing the outlets and switches and hung the exterior light fixtures.
The wood floor was installed in the study and the primary closet.
The gutters were installed.
The well waterline was connected to the house.
Upcoming:
The carpenters will continue running the paneling. They will finish the exterior trim around the screened porch door.
The electricians will continue the trim out.
The wood floor installation will begin on the lower level.
The handrails will be installed at the porch.
The grading contractor will set the LP tank and will create space for the generator.

FEBRUARY 2, 2024
This Week:
The carpenters finished installing the wood paneling on the lower-level walls.
The stone masons completed the flagstone for the front entry, the lower-level terrace, and the garage doors.
The gas plumbers extended the gas line out to the edge of the flagstone terrace for the fire pit.
The HVAC contractors delivered the air handlers for both of the mechanical rooms.
Upcoming:
The carpenters will begin installing the wood paneling in the kitchen.
The flooring contractor will install the hardwood floors in the study and the primary closet.
The electricians will begin installing the electrical devices.
The stone masons will complete the exterior flagstone at the fireplaces.

JANUARY 26, 2024
This Week:
The trim carpenters continued installing the wood paneling on the lower level.
The stone masons worked on the lower-level terrace flagstone.
The lightning protection crew installed the surge protection.
The painters installed the paint color samples throughout the house.
Upcoming:
The trim carpenters will finish installing the wall paneling on the lower level and move to the main level.
The stone masons will continue working on the flagstone and fireplace.
The electricians will start installing the electrical devices.
The hardwood floor will be installed in the study.

JANUARY 19, 2024
This Week:
Due to the extremely cold temperatures, the stone masons were unable to work this week.
The interior trim carpenters continued to run wall paneling in the lower level.
The grader installed the draining jet at the back of the house and continued working on the final grading and spreading the topsoil.
Upcoming:
The trim carpenter will continue working in the lower level.
The stone masons will begin installing the flagstone.
The painters will apply the sample colors for the owners’ approval.

january 12, 2024
This Week:
The stone masons finished the exterior fireplace on the screened porch.
The first delivery of the flagstone material for the terraces arrived.
The grading contractor continued to remove the large hill of dirt in front of the property.
The interior trim carpenters began prepping and installing the paneling for the lower level.
The plumbers installed the drain and supplies for the primary tub.
The electricians completed the repairs to several of the outlet locations.
Upcoming:
The trim carpenter will continue working on the interior wood paneling.
The stone masons will begin the flagstone on the exterior stone terraces.
The electricians will begin installing the outlets and switches.

JANUARY 5, 2024
This Week:
The grading contractor finished removing rock in the water feature area and continued the grading for the fire pit. He installed the drainage in the backyard and at the front of the house. He also installed the water line and power line that connect to the well.
The stone masons worked on the screened porch fireplace.
The carpenters installed the permanent custom front door unit. They also installed the temporary construction entrance door at the garage.
The stone tub was moved into the house.
The tile installer measured all of the shower curbs and seats.
The painters finished priming the interior wood paneling.
Upcoming:
The grading contractor will continue installing the drainage around the house and will begin the final grading.
The stone masons will finish the screened porch fireplace and will begin installing the flagstone.
The trim carpenters will begin installing the wood paneling.

DECEMBER 22, 2023
This Week:
The stone masons finished the interior fireplace.
The grading contractor began the final grade for the front and driveway sides of the house.
The electrician finished making up the exterior service panels.
The tile crew grouted more of the floors and walls.
The painter started priming the interior paneling.
Upcoming:
The stone masons will finish the screened porch fireplace.
The grading crew will begin removing the rocks for the waterfall.
The tiling crew will finish.

DECEMBER 15, 2023
This Week:
The tile setters worked on the dog shower and lower-level showers. They also grouted the primary bath floor.
The grading contractor began cleaning around the building to prepare for the final grading.
The entry door system was delivered.
The first round of the interior wood paneling was delivered and the painters will begin back-priming it.
The trim carpenters finished the living room wood ceilings.
The stone mason began the living room fireplace.
The primary bathroom tub was delivered.
Upcoming:
The painters will continue priming the interior wood paneling.
The tile setters will continue working in the dog shower and lower-level showers.
The stone masons will continue working on the living room fireplace.
Once the primary bathroom floor is approved, we will set the stone tub and plumb it.
The drywall will be finished for the lower-level bedroom ceiling below the tub, once the tub is set.

DECEMBER 8, 2023
This Week:
The tile floors were installed in the bathrooms and showers.
The overhead garage doors were installed.
We cleaned up the stone debris from around the house and reviewed the cabinet shop drawings.
Upcoming:
The carpenters will install the remaining wood ceilings in the living room.
The masons will install stone on the living room fireplace.
The tiling crew will continue the tile installation in the bathrooms.
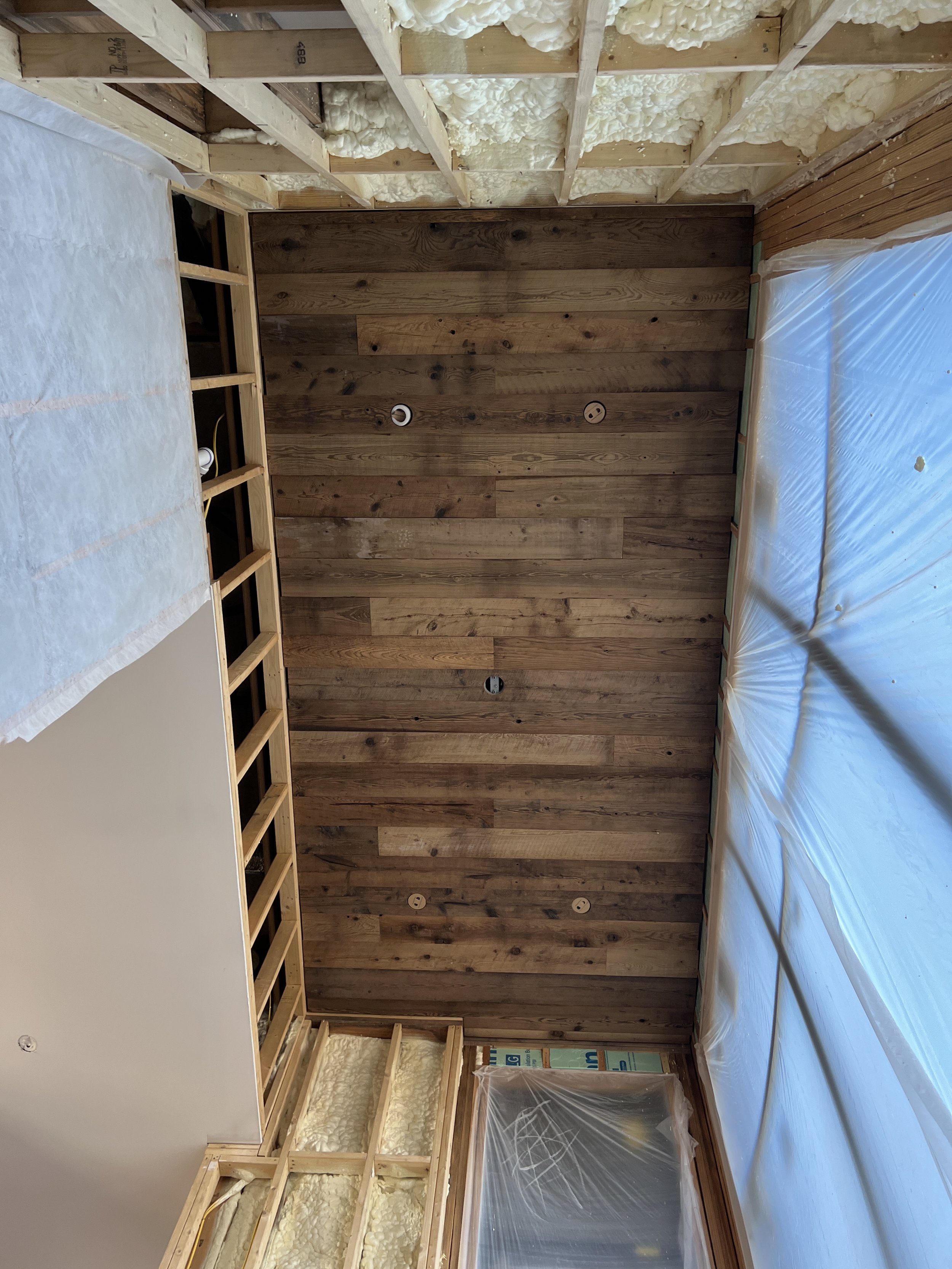
DECEMBER 1, 2023
This Week:
The drywall crew finished the level five drywall and primed all of the surfaces.
The carpenters finished installing the deck materials and the hemlock ceilings below the screened porch.
The tile setters tiled two showers and the lower-level tub.
The stone mason finished all of the garage walls and lower terrace walls and began the gable end over the front entry.
In the office, we continued to review the cabinet shop drawings.
Upcoming:
The tile crew will continue laying the tile floors and showers.
The garage doors will be installed.
The carpenters will begin installing the wood ceilings in the foyer and stairs.
The stone mason will begin installing stone on the living room fireplace.
The wood flooring will be delivered.

nOVEMBER 24, 2023
This Week:
This week the carpenters started installation of the wood decking at the screened porch.
The stonemasons made good progress with the stone at the lower level Terrace and around the sides of the screened porch and garage.
The drywall contractors started mudding and taping the drywall.
Tile was delivered and we had an on-site meeting with the architects and tile setter to work through details.
Shower pans were installed, tested, and inspected.
Upcoming:
Drywall will be sanded and primed next week.
Tile setters will begin installing floors at lower level bathrooms.
Carpenters will finish installing decking and begin wood ceilings at the lower level terrace.
Rock Mason will continue with exterior stone veneer.
Hardwood floors will be delivered towards the end of next week and staged throughout the house

NOVEMBER 17, 2023
This Week:
The carpenters installed the wood ceilings for the screened porch. They also began prepping the deck for the decking boards and began installing the under-deck drainage system.
The stone masons finished the stone under the porch.
The drywall was hung and the finishing began.
The tile setters began prepping the lower-level showers.
Upcoming:
The stonework will continue.
The decking will be installed.
The tile prep will continue.
The sheetrock finishing will continue.
The grader will begin the final grade at the front of the house.
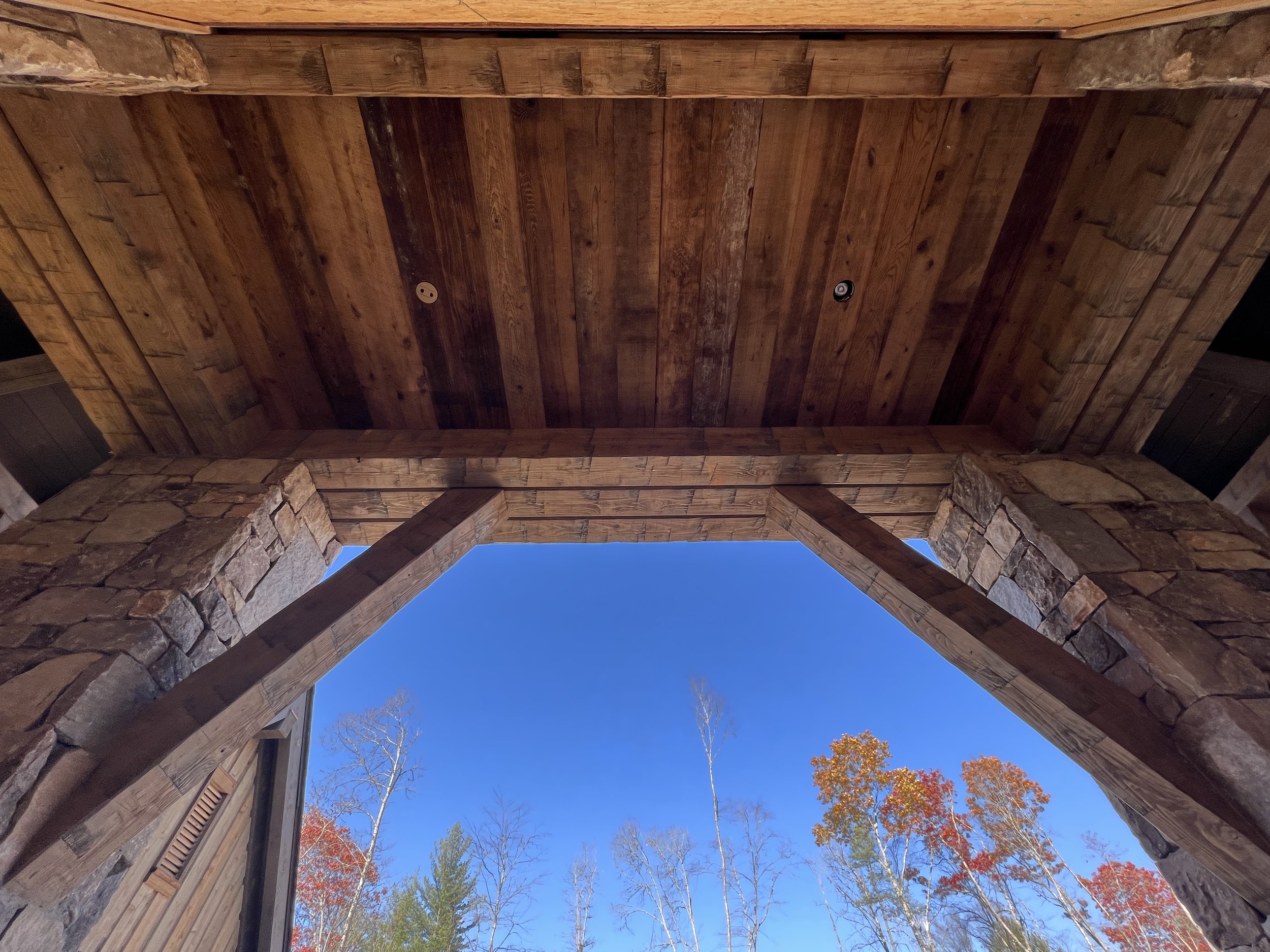
NOVEMBER 10, 2023
This Week:
The drywall and finishing materials were delivered early in the week. The drywall crews began hanging the drywall on Tuesday and will finish hanging everything by the end of the week.
The stone masons continued working along the view side of the house and finished the columns below the screened porch.
The exterior trim carpenters installed the hemlock ceilings for the front entry and screened porch.
The HVAC Crew finished the ductwork in the mechanical rooms and finished installing the vent pipe for the grill hood.
Upcoming:
The drywall crew will begin taping and mudding the joints.
The stone masons will continue the wall veneer on the lower-level terrace.
The exterior trim carpenters will begin installing the dry-deck system and will install the remaining hemlock ceilings.

NOVEMBER 3, 2023
This Week:
The sound control and insulation installation was finished and the county performed their inspections.
The stone masons continued working around the back of the house.
The temporary construction heat was installed.
The standing seam metal was installed, so the roofing is now complete.
We continued ordering the interior trim materials.
Upcoming:
The drywall installation will begin.
The exterior trim carpenters will begin working on the exterior ceilings.
The stone masons will continue laying stone at the back of the house and under the porch.
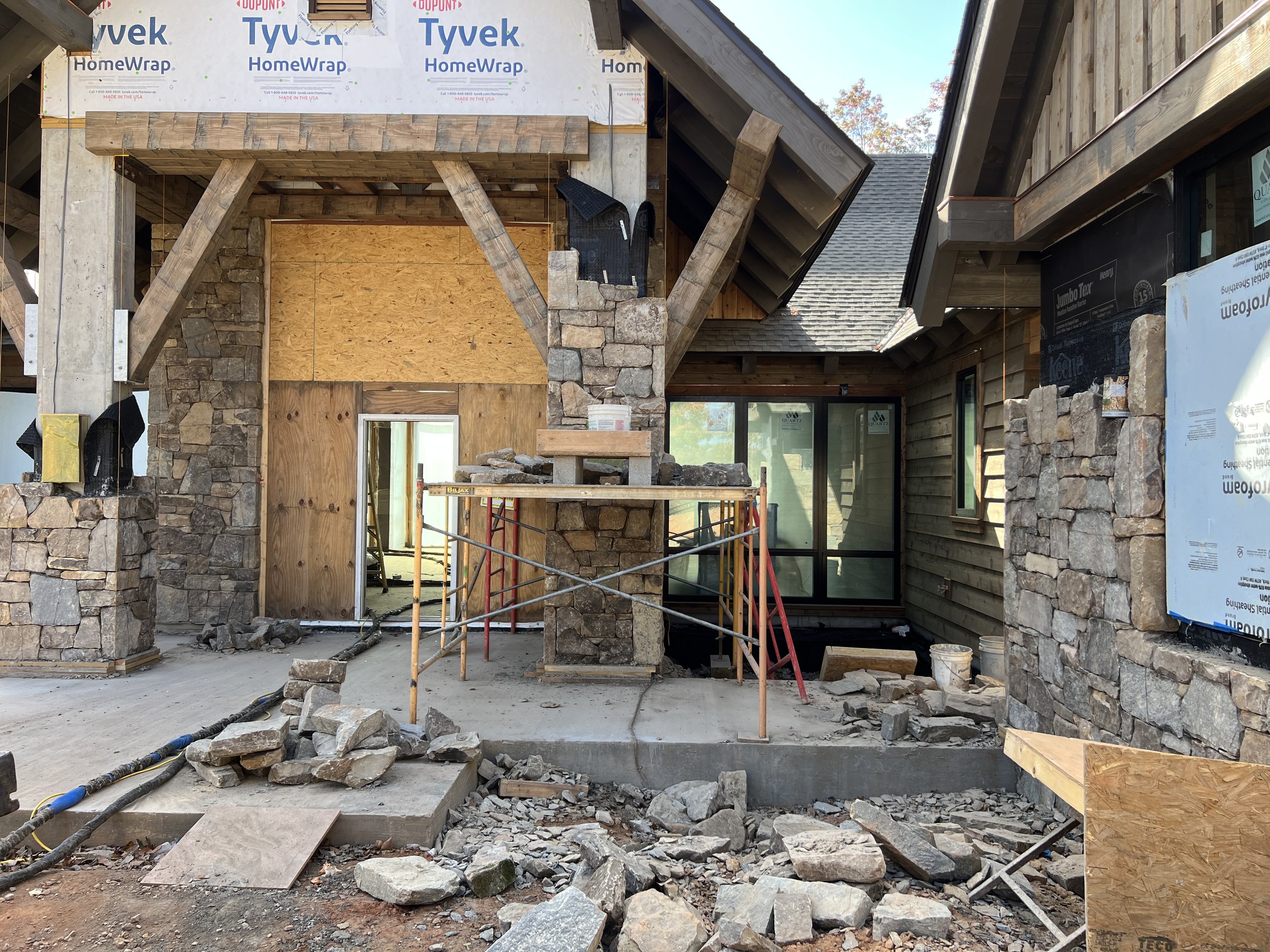
OCTOBER 27, 2023
This Week:
The insulation contractor began spraying foam and netting the walls for sound control. They completed foaming all of the walls and ceiling of the thermal envelope.
The stone masons continued working on the stone veneer at the front of the house.
The painters painted the timbers above the metal roof areas.
Upcoming:
The insulation crew will finish spraying foam in the garage ceilings and the porch ceilings early next week. The cellulose crew will install the sound control between the floors and the interior partition walls. The insulation inspections are scheduled for the end of the week.
The HVAC contractors will continue working on ductwork in the mechanical rooms.
The stone masons will continue laying the stone veneer around the side of the house.
The drywall materials will be delivered late next week.

OCTOBER 19, 2023
This Week:
The inspections passed and the house was prepped for insulation.
The solar crew finished their rough-in and mounted their disconnect panel outside of the garage.
The mechanical contractor installed the ductwork for the wine room and continued making up the ducts in the mechanical rooms.Duke Power set the power pole and the power was turned on.
The stone masons continued the stone veneer across the front of the house.
The cabinet shops will begin producing the samples of the doors and finishes for approval.
In the office, we continued to review the cabinet shop drawings, ordered the decking and interior trim materials, and coordinated the remaining stone pieces for the fireplaces.
Upcoming:
The spray foam insulation will begin next week. While they are spraying foam no other trades will be allowed in the house.
The stone masons will continue working on the exterior stone.
The roofers will finish the roofing installation.
The electrician will hook up the temporary power to the well and the temporary HVAC unit, which will allow us to begin conditioning the house.
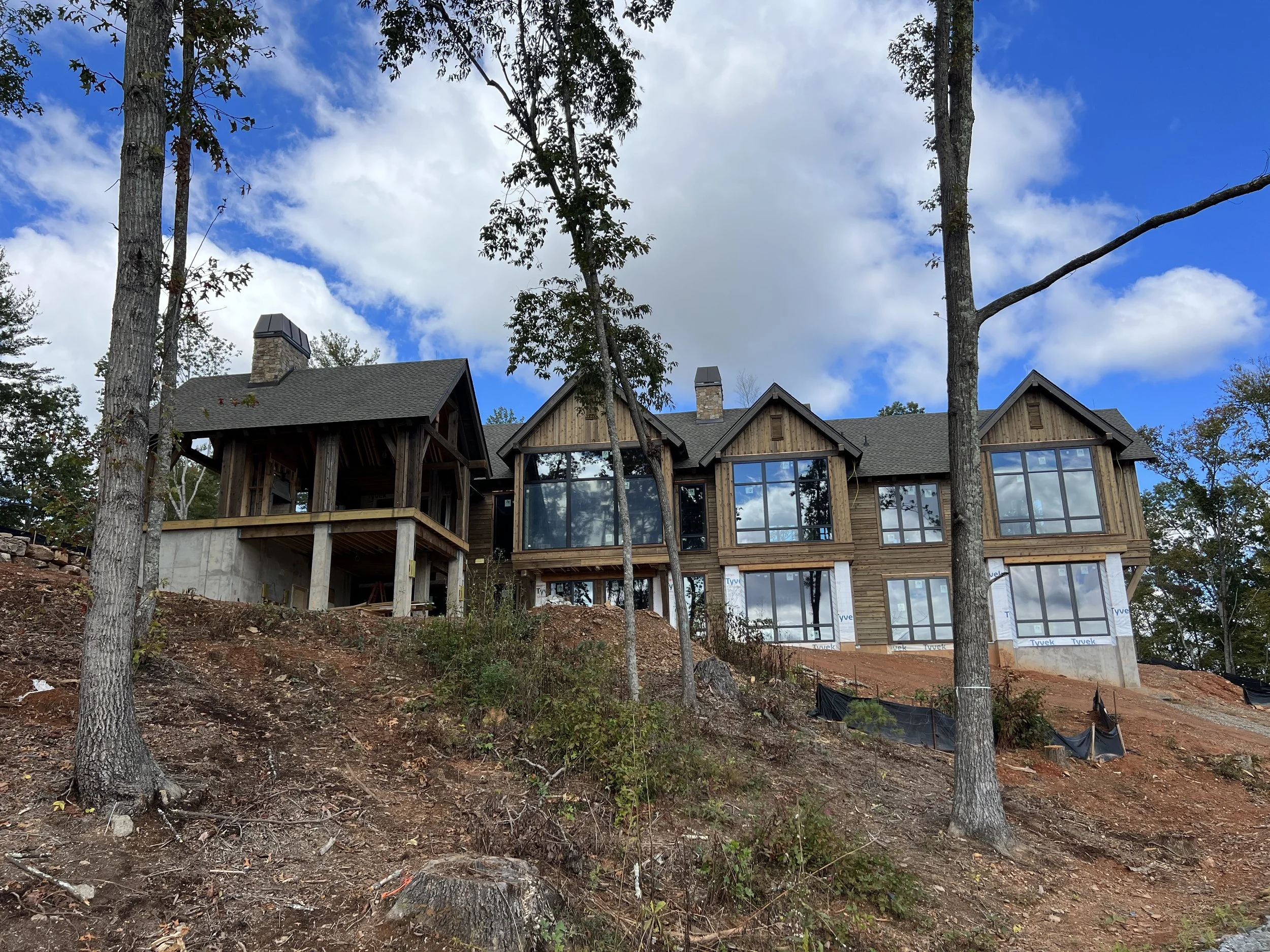
OCTOBER 13, 2023
This Week:
The electrical, A/V, HVAC, and framing inspections were finalized.
The lightning protection crew finished installing the roof terminals and bonding to the electrical system.
The roofers installed the flashing for the stonework.
The masons began working on the front of the house.
Duke Power installed their wire on the property.
Upcoming:
Power will be turned on early next week.
The insulation crew will begin prepping and installing the spray foam insulation. While the insulation is being installed, no other trades will be allowed inside the house.
The masons will continue working on the exterior stone veneer.

OCTOBER 6, 2023
This Week:
The A/V crew and electricians finished their rough-in.
The carpenters finished the exterior siding and trim, except for the wood ceilings.
The HVAC contractors continued their rough-in.
The stone masons installed all of the stone on the chimneys.
The roofers began installing the asphalt shingles. They will finish by this weekend.
We completed the framing inspection for the Energy Star program.
Upcoming:
The HVAC contractor will complete their rough-in and we will call for all of our mechanical and framing inspections.
The stone masons will continue laying the stone veneer on the front of the house.
The spray foam insulation will begin towards the end of the week.

SEPTEMBER 29, 2023
This Week:
The exterior trim carpenters finished the exterior trim on the front of the house and continued working on the higher portions of the primary bedroom on the view side.
The interior trim carpenters added the dropped ceilings in the living room and bar, installed the mud room and storage wood door frames, and installed a couple of timber headers.
The HVAC crew continued installing the ductwork and vents for the dryers and bath fans.
The electricians finished installing the can lights and switch legs.
The plumbers worked on the floor drain in the mechanical room.
A generator was hooked up to the water well.
The stone masons will begin laying the veneer stone on Saturday.
The AV crew continued their rough-in.
Upcoming:
The electricians will finish their rough-in.
The HVAC crew will continue their rough-in.
The siding crew will finish this phase of the siding. They will continue once the insulation is installed.
The roofer will begin installing the asphalt roof.
The masons will continue the stone veneer.

SEPTEMBER 22, 2023
This Week:
The carpenters installed siding on a portion of the view side of the house. They also installed heavy timbers over the interior lower-level windows.
The A/V contractor installed the speaker and data ports and began pulling wire.
The grading contractor dug the ditch from the house to the gate.
The electricians installed the wire that runs out to the gate.
The solar crew finished the wire rough-in for the roof panels.
The HVAC contractor continued installing the ductwork for the lower and main levels.
The custom wood door frames for the mudroom entry and the lower-level storage area were delivered.
Upcoming:
The carpenters will continue installing the siding and the window and door trim.
The stone masons will begin the layout of the exterior veneer stone.
The electricians will finish their rough-in next week.
The A/V crew will finish their installation next week.
The HVAC contractor will continue installing the ductwork.

SEPTEMBER 15, 2023
This Week:
The exterior trim crew began installing the gables for the great room and study.
The HVAC crew continued running the ductwork between the lower and upper floors.
The carpenters installed the pocket door tracks and framed the walls around the tracks.
The electricians continued installing the can lights and pulled wires back to the panels.
The gas plumbers began installing the black iron pipe for the LP gas service.
The grading contractor completed the boulder wall for the front of the house and began digging the trenches for the geothermal wells in the auto court. He also removed the flagged trees from the view side of the house.
Duke Power began installing the power service.
The metal track system for the drop ceilings began in the lower-level areas.
Upcoming:
The exterior trim carpenters will continue installing the siding and trimming out the windows and doors.
The stone masons will begin installing stone on the lower-level terrace.
The HVAC contractors will continue running the ductwork.
The electrical rough-in will finish.
The grading contractor will continue installing the utilities.

SEPTEMBER 8, 2023
This Week:
The carpenters finished installing the exterior windows and doors.
The siding crew began installing the siding around the garage and kitchen wall.
The electrician began installing the can lights and boxes and began pulling wires.
The HVAC contractors continued running the ductwork.
The grading contractor almost finished the second boulder wall off of the primary bedroom.
Upcoming:
The electricians will continue installing the cans and pulling wires.
The grading contractor will finish building the boulder walls and will begin digging the ditches for the geothermal wells.
The HVAC contractor will continue running the ductwork.
The drop ceilings in all of the lower-level bathrooms, bedrooms, and exercise room will be installed.
The stone mason will begin installing the stone veneer.
The siding crew will continue running the exterior trim and siding.

SEPTEMBER 1, 2023
This Week:
HVAC ductwork installation continued.
The Grader finished up the boulder wall behind the house.
We passed our plumbing rough-in inspection.
The siding crew started the siding and ext. trim.
The carpenters continued the window install.
We installed a temporary water pump.
Upcoming:
The electricians will start electrical rough-in.
HVAC crew will continue running ductwork.
The grading contractor will begin building the boulder wall off of the front of the house.
The siding crew will continue working on exterior siding and trim.
The gas plumber will install black iron gas piping.

AUGUST 25, 2023
This Week:
The carpenters continued installing the windows and doors.
The exterior siding crew began installing the bird blocking between the rafter tails and laying out the window and door trim.
The well drilling crew drilled to 600 feet and found 5 gallons per minute. We asked them to drill another one hundred feet down, with the hope of finding more water.
The masons installed the fireplace on the screened porch.
The grading contractor continued installing the boulder retaining wall behind the house.
The electricians began the electrical rough-in and laid out the power panels on the side of the garage.
The HVAC contractor began the layout of their larger ductwork.
The lightning protection crew finished installing the ground wire.
Upcoming:
The carpenters will finish the miscellaneous punch framing and window and door installation.
The grading contractor will continue working on the boulder walls.
The electrical and plumbing rough-in will continue.
The HVAC contractors will continue running the ductwork.

AUGUST 18, 2023
This Week:
The stone masons installed the veneer stone on the chimney above the roof line.
The plumbers continued installing the water supply and waste lines.
We met on-site with the tile installer to lay out the exact shower valve locations. We also met with the electrician to review the upcoming electrical rough-in details.
The grading contractor began building the footings for the boulder retaining wall.
The lightning protection company began installing the lightning protection system.
In the office, we continued reviewing the cabinet shop drawings.
Upcoming:
The grader will continue working on the boulder retaining wall.
The plumbers will begin installing the shower valves.
The HVAC contractors will begin installing the ductwork.
The carpenters will continue installing the windows and doors and working on the framing punch list items.
The well drilling rig will be in place by mid-week.
The stone masons will install the fireplace for the screened porch.
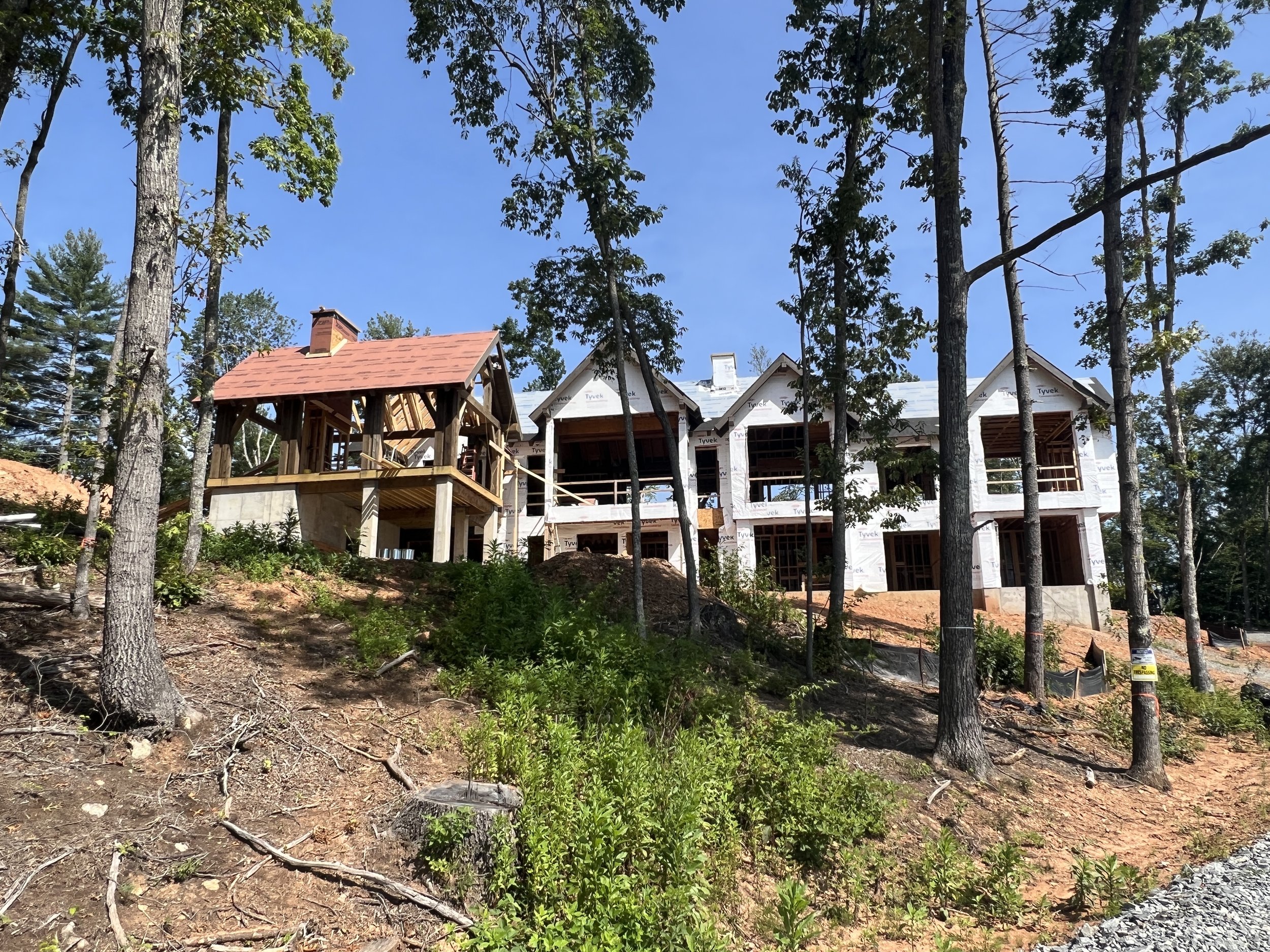
AUGUST 11, 2023
This Week:
The carpenters finished framing the roof system over the screened porch. They also installed both sets of stairs, installed the heavy timbers for the primary bedroom, and worked on miscellaneous punch framing.
The plumber began installing the waste lines and they completed about 75% of those lines.
The gas fireplace was installed in the study.
Onsite, the engineer reviewed the structural elements.
The windows were delivered.
Upcoming:
The window and door installation will begin.
The plumbers will continue installing the waste lines and running the supply lines.
The HVAC contractor will begin installing the ductwork.
The roofers will install the flashing and roof underlayment on the remaining roof.
The stone masons will install the screened porch fireplace and they will begin installing the stone veneer on the chimney above the roof line.
The radon subcontractor will finish the rough-in.
The grading contractor will work on the boulder walls.
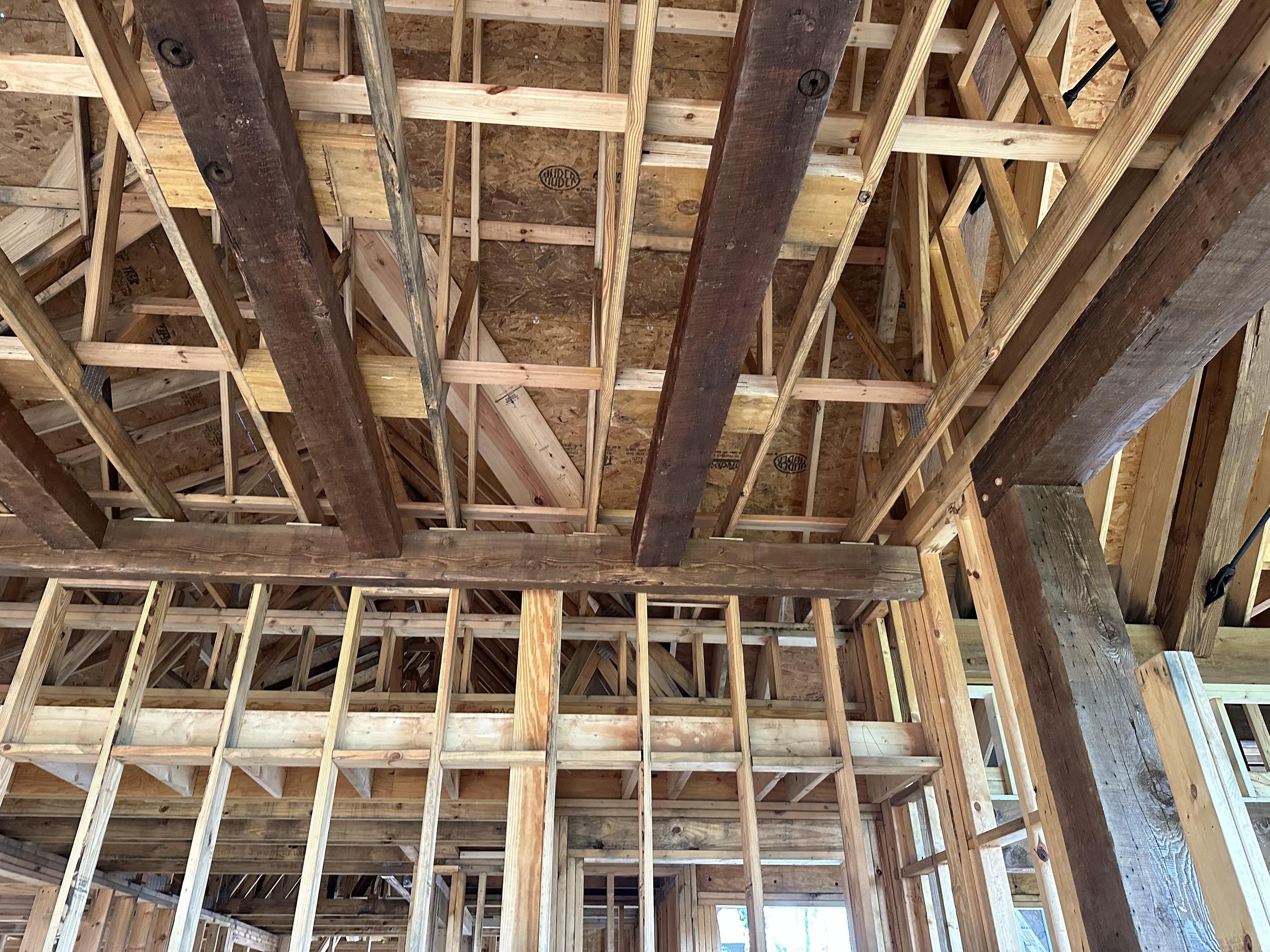
AUGUST 4, 2023
This Week:
The carpenters installed the vertical timbers and horizontal beams. They also framed the fireplace chase for the screened porch. They completed almost all of the punch framing items on the main floor and finished installing the heavy timbers for the kitchen ceiling.
The masons installed the firebox and metal flue system for the living room fireplace.
We met on-site with the cabinet shop to review the field dimensions.
We met with PLATT Home to review the exterior decorative lighting locations.
Upcoming:
The carpenters will frame the remaining roof system over the screened porch. They will finish installing the timbers in the primary bedroom and will frame the stairs to the side entry.
The masons will install the fireplace stone for the screened porch.
The gas fireplace system will be installed in the study.
The plumbers will begin the plumbing rough-in by installing the waste lines.
The materials for the retaining wall will be delivered and the installation will begin.

JULY 28, 2023
This Week:
The carpenters finished installing the heavy timbers for the front entry and completed the roof sheathing.
The last of the heavy timbers for the screened porch area were delivered.
The grading contractor cleared space for the well rig to set up.
The roofers installed the ice and water shield and high-temperature underlayment.
We met on-site with the masonry crew to work out the details for the upcoming installation.
The kitchen exterior pocket door unit was delivered.
In the office, we confirmed the order for the metal chimney caps.
Upcoming:
The carpenters will begin installing the timbers for the screened porch.
The stone masons will install the living room and study fireplaces.
The grading contractor will begin building the boulder wall.

JULY 21, 2023
This Week:
The carpenters installed custom metal brackets to support the outlooks at the living room and gable end wall. They framed and sheathed the living room and gable end wall’s portion of the roof. They started installing the timbers for the front entry and began framing the front entry’s roof system. An additional group of carpenters worked on the additional support and hangers for the main-level floor system. They completed the timber frame and roof framing on the side porch off of the pantry.
The roofing contractor began installing the underlayment.
In the office, we continued to review the entry door shop drawings. We ordered the door hardware and the siding trim package.
Upcoming:
The last of the heavy timbers for the screened porch will be delivered and installed. The carpenters will install these timbers and finish framing the front entry’s roof system.
The grading contractor will prepare an area for the well drilling rig.

JULY 14, 2023
This Week:
The carpenters continued installing the timbers and the rafter tails across the powder, office, and mud entry area and the backside of the laundry, pantry, and kitchen.
The electricians began prepping for their rough-in.
On Tuesday morning, we had a pre-construction site meeting with the electricians, plumbers, HVAC, and low-voltage contractors.
We had several site visits with the cabinet companies to verify the field dimensions.
Upcoming:
The framers will finish the roof framing, with the exception of the timber screened porch area.
The roofing contractor will begin installing the roofing underlayment.
The final delivery of heavy timbers for the screened porch will arrive.
The water well drilling crew will begin drilling.

JULY 7, 2023
This Week:
The framing carpenters continued the roof framing, interior ceilings, and the heavy timber rafters.
The custom metal brackets needed for the entry and great room timber lookouts were delivered.
The painters delivered the balance of the 2x6 roof decking materials.
We met on-site with the tile contractor to review the plans and details.
In the office, we continued reviewing the A/V and the cabinet shop drawings.
Upcoming:
The framers will continue sheathing the roof and installing the timber rafters and front entry timbers.
The stone masons will continue installing the stone for the living room fireplace.
We will hold a preconstruction meeting for the electrical, plumbing, HVAC, low-voltage, and gas plumbing contractors early next week.
An additional timber frame delivery will arrive next week.

JUNE 30, 2023
This Week:
The framing contractor continued to sheath and frame the main roof structure. There was a reduced number of crew on-site as resources were shifted to another project to complete some time-sensitive work.
Another round of timbers for the front entry was delivered to the site.
Upcoming:
The framing crew will continue the roof framing.

JUNE 23, 2023
This Week:
Progress this week was slow due to the theft of our framing contractor's tools over the weekend. The area also saw heavy rains which prevented the crew from working on the roof for a couple of days.
Another round of timber materials was delivered, so the carpenters could complete the rafter tails at the garage. When the weather cleared on Friday, they continued installing the sheathing on the garage section and continued the roof framing near the main entrance.
The masons completed the lower porch firebox.
The structural steel brackets for the front entry timber components were completed and delivered to the site.
Upcoming:
The carpenters will continue framing the roof.
If the materials arrive for the great room firebox, the masons will complete the installation.

JUNE 16, 2023
This Week:
The framing crew continued working on the various sections of the roof. They worked on the primary bedroom wing and started on the garage area.
The block masons delivered equipment and materials to the site, so they could begin on the fireplaces and lay the block for the stone details at the front.
Upcoming:
The framing crew will continue the roof framing and the masons will continue the fireplace installations.

JUNE 9, 2023
This Week:
The carpenters finished setting roof trusses and began installing the timber fly rafters and rails. They also started on some of the over framing and roof sheathing.
Upcoming:
The carpenters will continue working on the roof.
The stone masons will lay block at the exterior of the stairs for the timber beams.

JUNE 2, 2023
This Week:
The carpenters set all of the steel bases for the deck timbers, installed the heavy timbers, and framed the floor system. They finished setting the LVL required for the roof trusses.
The concrete crew finished pouring the slabs for the front entry, side terrace, and the apron across the garage openings.
The roof trusses were delivered.
The painter finished half of the 2x6 T&G for the roof overhangs.
Upcoming:
The crane will install the roof trusses on Monday.
The framers will set all of the roof trusses and will start installing the timber look outs and roof sheathing.
The stone masons will lay out a sample of the stone veneer for your review on the 8th.

MAY 26, 2023
This Week:
The carpenters finished framing the exterior and interior walls and began framing the roof system over the living room.
A portion of the exterior heavy timbers were delivered on Wednesday.
Production Welding installed the metal buckets on the porch columns. They will hold the heavy timbers for the floor system.
The engineer met with the architects onsite to review the structural items.
The concrete crew formed and prepped the remaining slabs, including the front entry side terrace and the apron across the front of the garage.
The electrician sent a temporary power pole, so we can apply for service.
Upcoming:
The roof trusses will be delivered.
The carpenters will continue framing the roof system and they will begin installing the timbers and floor framing for the screened porch.
The concrete slabs will be poured.

MAY 19, 2023
This Week:
The framing crew finished building the interior walls for the primary bedroom end of the house. They finished building the exterior walls for the kitchen, laundry, and garage.
The timber frame crew from Montana arrived Monday and by Thursday, they installed all of the interior heavy timbers in the great room and entry.
The stone mason installed the block column at the house that supports the porch timbers.
Upcoming:
The first load of exterior timbers for the screened porch floor system and some of the roof system will be delivered.
The carpenters will continue framing the exterior and interior walls. They will prepare to install the roof trusses the following week. We will meet on-site with the engineer to review the framing details.

MAY 12, 2023
This Week:
The timber frame package from Big Timberworks was delivered to the site on Monday.
The framing crew began standing walls for the primary bedroom back through to the living room. They also framed the floor system for the safe room.
We had our inspections of the front porch concrete piers and the screened porch fireplace pad.
The safe was delivered, situated, and covered with protection.
Upcoming:
The framing crew will continue working on the interior walls at the primary bedroom end of the house and the exterior walls near the kitchen.
The timber framing crew from Montana will arrive on Monday and will begin installing the timber trusses in the great room.
The concrete contractor will pour the column and fireplace pad.

MAY 5, 2023
This Week:
The framing contractor built and stood the primary bedroom gable end walls. They also started framing the floor system in the safe room.
The foundation contractor completed the prep work and poured the garage slab and the front entry column footings.
Upcoming:
The framing contractor will continue framing the gable end walls around the great room, as we make preparations to receive the interior heavy timber components from Montana mid-week.
The HVAC contractor will install the duct work going under the floor of the safe room.
The framing contractor will make the final preparations to receive the safe mid-week. Once the safe is installed, protection materials will be installed until the final setup can occur.

APRIL 28, 2023
This Week:
It was a short week for us with 3 days of near constant rain. Despite the weather, the grading contractor completed backfilling the foundation, set the finish grades at the back of the house, and reworked the boulder wall slope.
The framing crew completed more of the floor sheathing and worked on the blocking in the lower level. The materials for the main-level wall framing were delivered too.
In the office, we made the final logistical arrangements for the timber frame contractor who will start work in a few weeks.
Upcoming:
The foundation contractor will complete the final prep work on the garage slab and the front entry porch footings.
The framing contractor will begin working on the main-level walls.

APRIL 21, 2023
This Week:
The framing contractor completed most of the structural floor system and floor sheathing for the main level. The remaining floor framing will be finished after the safe is installed in the lower level.
The foundation contractor completed their form work for the garage slab and the plumber installed the floor drains in the garage.
Upcoming:
The framing contractor will begin the wall framing for the main level, as we make preparations for the timber framer to begin their work in the middle of the month.
We plan to call inspections for the garage slab and the front entry footings and if the weather holds, pour those areas.

APRIL 14, 2023
This Week:
The foundation contractor completed the footing prep for the garage and lower patio area. All of the inspections for this area were completed and we are scheduled to pour concrete on Monday.
The framing contractor installed nearly all of the floor trusses.
Upcoming:
The foundation contractor will pour the concrete for the garage footings and the lower patio. They will complete the remaining form work for the garage slab.
The framing contractor will complete the sheathing on the floor.
The grading contractor will complete the foundation backfill.

APRIL 6, 2023
This Week:
The concrete contractor made good progress on the lower patio and storage area slab prep work. All of the form work in this area has been completed. They will start laying out the garage footings, as the weather permits. We expect to pour these areas next week.
The framing contractor framed nearly all of the lower-level wall. The floor trusses are on-site and we are expecting another delivery of structural laminated lumber by weeks end so the floor system can begin.
Upcoming:
The concrete contractor will continue laying out the garage area footings and placing the reinforcement.
The framing contractor will complete the layout work for the floor system and will begin installing the floor trusses and beams.

MARCH 31, 2023
This Week:
Good weather this week allowed the framing contractor to have a solid start laying out the basement walls and start standing some of the walls. Additional building materials and floor trusses were delivered as well. The grading contractor worked on under-slab gutter drains and gravel placement for the patio slab and the garage area. In the office, we completed our review of the appliances and placed the order.
Upcoming:
The foundation contractor will be back on site to set forms and prepare forms for the garage and lower-level patio. The framing contractor will continue with lower-level wall framing.

MARCH 24, 2023
This Week:
The foundation waterproofing and drainage components were completed.
The county inspector reviewed the rebar for the porch columns and reinforcement for the lower-level slab. The lower-level slab was poured Friday morning.
Upcoming:
The grading contractor and plumber will work on the under-slab gutter lines and gravel placement for the porch area.
The foundation contractor will remove all of their formwork from the slab and columns.
The framing materials for the lower-level walls will arrive on Monday. The framing contractor will start laying out the lower-level walls.

MARCH 17, 2023
This Week:
The foundation contractor worked on the lower-level slab preparation and set the forms for the porch columns.
The radon contractor and the electrician completed their under-slab work.
The foundation waterproofing contractor started spraying and installing the drainage board and foundation drainage components.
In the office, we worked on securing contracts for the cabinets and various other trades.
The initial wood framing material list was placed and scheduled for next week.
Upcoming:
After our county inspections are completed, we will pour the lower-level slab and columns.
The grading contractor and plumber will begin and complete the under-slab gutter drain piping and gravel placement for the patio and storage area.
The first round of framing materials will be delivered at the end of the week, so the framing carpenters can begin.

MARCH 10, 2023
This Week:
The plumbing contractor completed all of the under-slab piping and made the connection to the septic tank.
The grading contractor began placing the gravel for the slab.
The masons installed the rock ledges in various locations, so the foundation waterproofing can begin.
Upcoming:
The waterproofing contractor will begin spraying, applying the drainage board, and installing the footing drain around the perimeter of the foundation.
The electrician and radon contractors will install their under-slab conduit and piping.
The foundation contractor will complete forming the porch columns and will install the under-slab insulation and vapor barrier. Once all of the inspections are completed, we will pour the lower-level slab.

MARCH 3, 2023
This Week:
The foundation crew completed removing their concrete forms and began removing some of their equipment.
The grading contractor completed digging the trenches, so the plumbers can begin their under-slab work.
In the office, we completed the final review of the exterior timber components and released the vendor to purchase materials.
Upcoming:
The plumber will begin the underground plumbing work and will make the connection to the septic tank.
The masons will install the rock ledge material in various areas.

FEBRUARY 24, 2023
This Week:
This area has seen record mild temperatures, which allowed for good progress to be made on the foundation work. The foundation crew installed the remaining formwork on the foundation walls and the concrete is scheduled to pour on Friday.
The fabrication of the structural steel timber post bases was completed and they are on the way to be hot-dipped galvanized.
The timber shop drawings were finalized and were released to procure the materials and to begin the offsite fabrication.
Upcoming:
The foundation crew will remove all of the forms and move their equipment offsite.
We are meeting with the plumber to get started on the under-slab layout.
The grading contractor will then dig the trenches to install the drain pipes.

FEBRUARY 17, 2023
This Week:
The foundation contractor removed the formwork from last week’s pour and began installing the formwork for the remaining walls.
Upcoming:
The foundation contractor will complete the wall formwork, blocking for the access door into the outside storage area, and will set the anchor bolts for the column baseplates. We will call for inspections by the end of the week and will pour the following week.

FEBRUARY 10, 2023
This Week:
The foundation contractor was able to make good progress with mild temperatures and little rain. They completed the first major foundation wall pour Thursday and will begin taking forms off in the next couple of days.
In the office, we've been reviewing submittals for the appliances, cabinets, and structural steel components.
Upcoming:
The foundation crew will remove the remaining forms and continue setting forms on the balance of the foundation.

FEBRUARY 3, 2023
This Week:
The foundation crew continued to work around the rain and made progress tying the rebar and setting the wall forms.
We met with the electrician to review the site and come up with a plan to run power and low-voltage wire to the gate. We plan to have all of these costs accounted for in a couple of weeks.
Upcoming:
We scheduled a foundation wall inspection with the county and expect to have our first wall pour late next week.

JANUARY 27, 2023
This Week:
The foundation crew worked around a couple of days of rain and completed the forming and pouring of the lower-level stem walls.
In the office, we completed our review of the interior timber frame and engineered floor system shop drawings.
Upcoming:
The foundation crew will strip the forms from the previous pour and will begin tying rebar for the main foundation walls. This work will continue for the next few weeks.

JANUARY 20, 2023
This Week:
The foundation contractor completed installing the rebar in the footings. The soil bearing capacity at the footings was verified to be in compliance with the design documents by the geotechnical engineer. Henderson County completed its inspection of the footings and confirmed our compliance with the documents. On Wednesday morning, 64 cubic yards of concrete was placed in the completed footing areas. The foundation crew moved the formwork to the site.
Upcoming:
The foundation crew will start tying rebar for the lower foundation walls to grade and will begin setting forms in this area. If the weather permits, they will pour this small area before they move on to the main foundation walls.

JANUARY 13, 2023
This Week:
The grading contractor finished his work for now; he will be back once the foundation walls are complete.
The foundation contractor encountered more rock in the footing trenches earlier in the week, but it was not extensive. Despite the rock and heavy rains later in the week, they continued to make progress with the excavation and steel placement.
In the office, we completed the window order and began reviewing the shop drawings for the structural floor system and the exterior timber frame components.
Upcoming:
We will call for a footing inspection early in the week. The first round of concrete is scheduled for later in the week, weather pending.
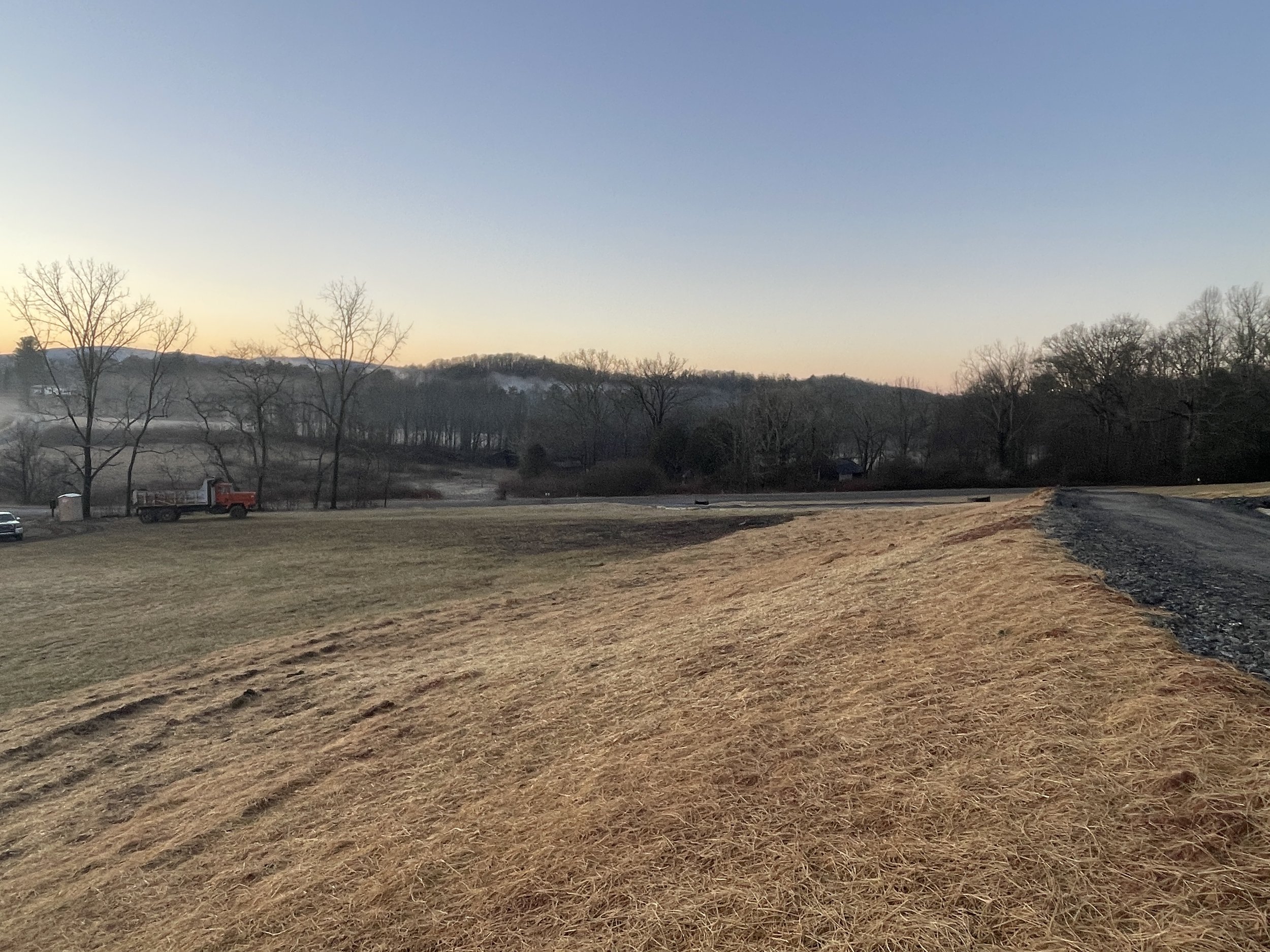
JANUARY 6, 2023
This Week:
The grading crew worked between the holidays to complete the septic field and tank installation. All necessary county inspections were completed and passed. Heavy rains early in the week prevented the foundation from getting started, however, the foundation contractor brought more equipment and supplies to the site. Clearer weather, later in the week, allowed them to finish the layout and they began excavating the footing trenches. They encountered some rock during the excavation and we are working to determine the extent of rock.
The grading contractor completed the drainage components along the driveway.
In the office, we are finalizing the window order and are beginning the review of the heavy timber shop drawings.
Upcoming:
The foundation contractor will continue excavating the footing trenches and will begin placing the steel reinforcement.
The grading contractor will complete the final erosion control measure and will pull off the site until the foundation is complete.

DECEMBER 22, 2022
This Week:
The grading contractor completed loading all of the trucks with the excess dirt from the site. Due to the extra truck traffic on the driveway, the gravel will need to be repaired to allow access to the house site. They completed roughing in the grades around the house and began the grading work at the boulderwall.
Upcoming:
The PLATT offices will be taking the week off to celebrate the holidays.
The grading crew will work a couple of days, weather permitting, on the boulder wall grading work.
The foundation crew will be back on-site after the holidays to begin their work.
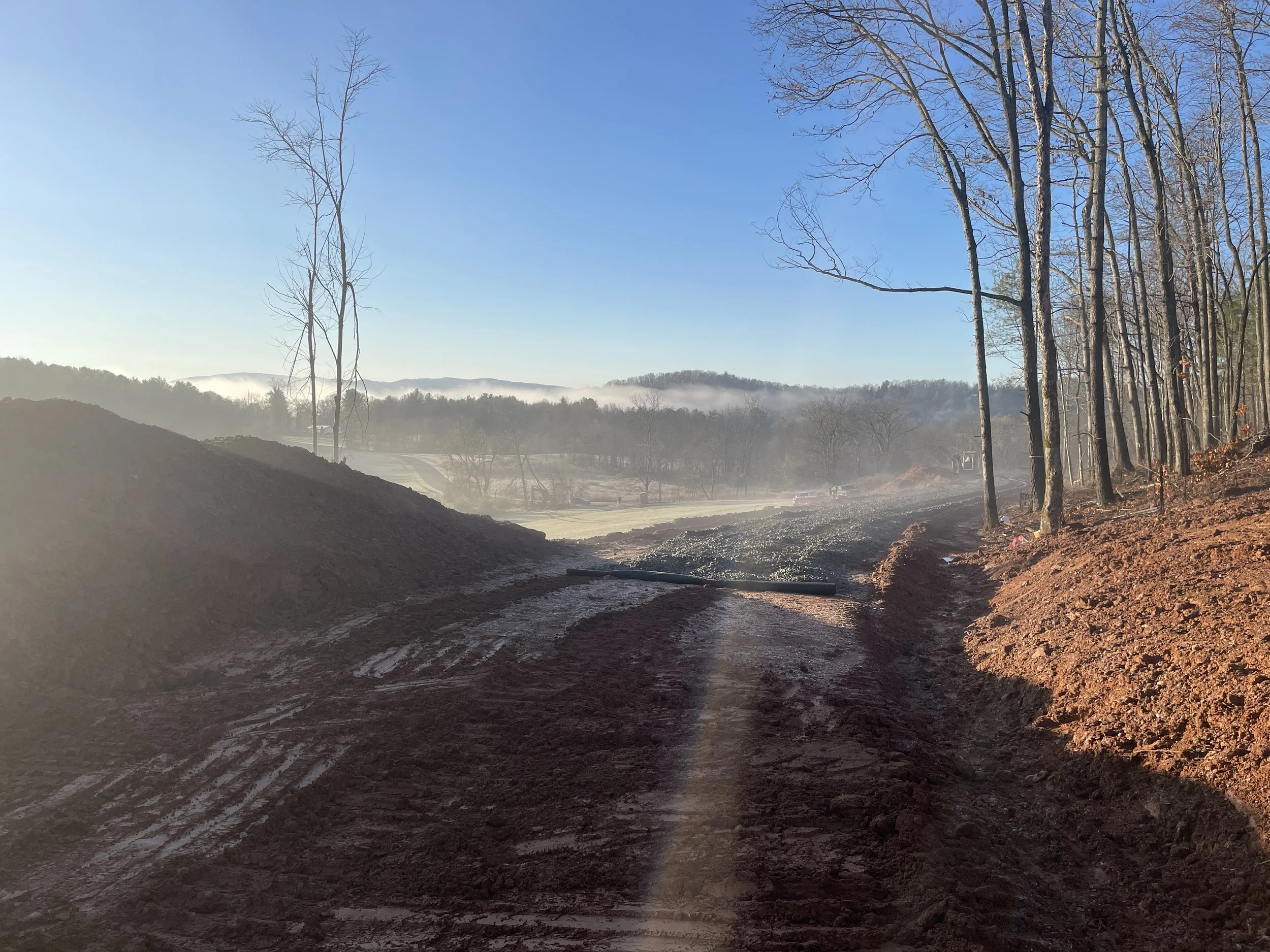
DECEMBER 16, 2022
This Week:
Progress on-site was challenging with the heavy rains. Despite this, the grading contractor made some progress with gravel placement on the driveway, but was unable to complete it all the way to the house. A grinder began grinding the remaining clearing debris.
The surveyor completed the foundation layout work.
The foundation contractor began the layout work.
Upcoming:
The grading contractor will complete the driveway next week to allow full access to the house site.
The foundation contractor will start the excavation of the footings after the holidays.
The site will have very little activity during the week between Christmas and New Years Day.

DECEMBER 9, 2022
This Week:
The large amount of rain, this week, slowed progress on finishing the driveway construction. Despite the rain, the grading contractor moved dirt out of the house site to prepare for the surveyor to complete their work for the foundation contractor.
Upcoming:
Our focus next week will be graveling the driveway, so the foundation crew can begin the following week. If the weather allows, the grader will begin hauling dirt off the site.

DECEMBER 2, 2022
This Week:
The grading contractor continued to excavate the house site. A significant rock vein was uncovered and will need to be removed, in order to continue excavating the house site. The rock has slowed the project a little bit, but we anticipate completing this work by the end of next week. The rough grade of the driveway is nearly complete all the way to the motor court.
Upcoming:
The excavation of the house site will be finished, so the surveyor can pin the location of the foundation walls by the end of the week.
The final grades on the driveway will be set and they will begin installing the gravel base to allow access to the house site.

November 23, 2022
This Week:
This is a short week while everyone pauses for the Thanksgiving holiday.
The grader continued to work on the driveway. He began excavating the lower level area on Tuesday morning. The remaining excavated dirt will help with building up the last remaining portion of the driveway. The crew also worked to set the driveway entrance grades to final elevations and were able to seed and straw the exposed areas.
Upcoming:
Excavation of the lower level will continue for the next couple of weeks to prepare for the foundation contractor to start in the middle of the month.

NOVEMBER 18, 2022
This Week:
The grading contractor continued building the road, despite losing a day to the rain.
We had a productive meeting with the landscape architect and water feature contractor to begin coordinating this work.
In the office, we are following up and compiling estimates from subcontractors and vendors.
Upcoming:
Next week, is a short week because of the Thanksgiving holiday.
The grading contractor will continue building up the driveway grade.

NOVEMBER 11, 2022
This Week:
The grading contractor continued excavating the house site to generate dirt to build the road.
Rain late in the week slowed the progress of building the driveway.
Upcoming:
The grader will continue the excavation work at the house site and hauling dirt for the driveway.
The surveyor is scheduled to restate the house footprint to prepare for excavating the lower-level of the house.
In the office, we are working to schedule a coordination meeting with Matt Fusco (landscape architect), the grading contractor, and the water feature contractor to make plans for the boulder wall and water feature.

NOVEMBER 4, 2022
This Week:
The grading contractor began the initial cut on the ridge and continued building up the road bed. More equipment was delivered to help with the compaction of the new road.
Upcoming:
The grading crew will continue the excavation work at the house site and building up the new road bed.
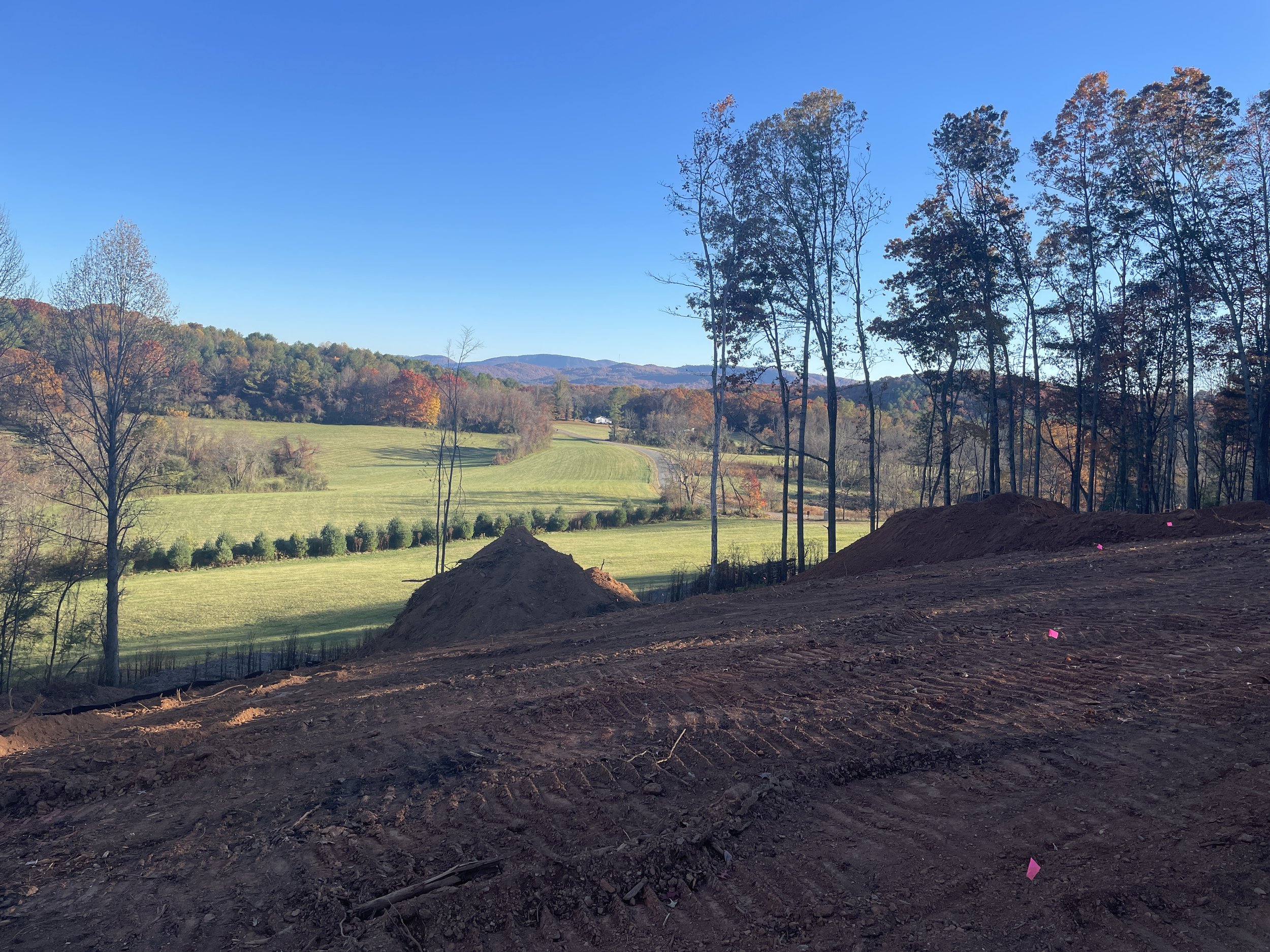
OCTOBER 28, 2022
This Week:
The grading contractor continued the site work. They made the first cut of the road bed near the entrance and started installing the drainage ditches. They also began the initial cut at the house site and motor court area. The crew found a large vein of rock during the excavation and have brought in a rock hammer to break it up.
In the office, we continued to solicit pricing from vendors and trade partners, while we worked on completing the estimate by the end of November.
Upcoming:
The grading contractor will continue with the excavation work at the house site and will start short-hauling dirt for the new the road bed.

October 21, 2022
This Week:
The grading crew is working to collect all of the organic matter from the house build site in preparation to start excavation work.
The excavated dirt from the house site will be used to complete the road construction.
In the office, we are working to get the drawings and specifications out for pricing while we work towards completing an updated construction cost estimate.
Upcoming:
The survey crew is expected back on site to restake the house location. Once this is complete, the grading crew will start excavating the house/motor court area.

october 14, 2022
This Week:
The grading contractor continued cutting in the new driveway to the house site and began removing stumps from the building site. They completed the installation of a drainage culvert at the driveway entrance. The crew also started installing erosion control measures.
Upcoming:
The grading contractor will continue removing tree stumps, install more erosion control measures, and continue working on the driveway grading.
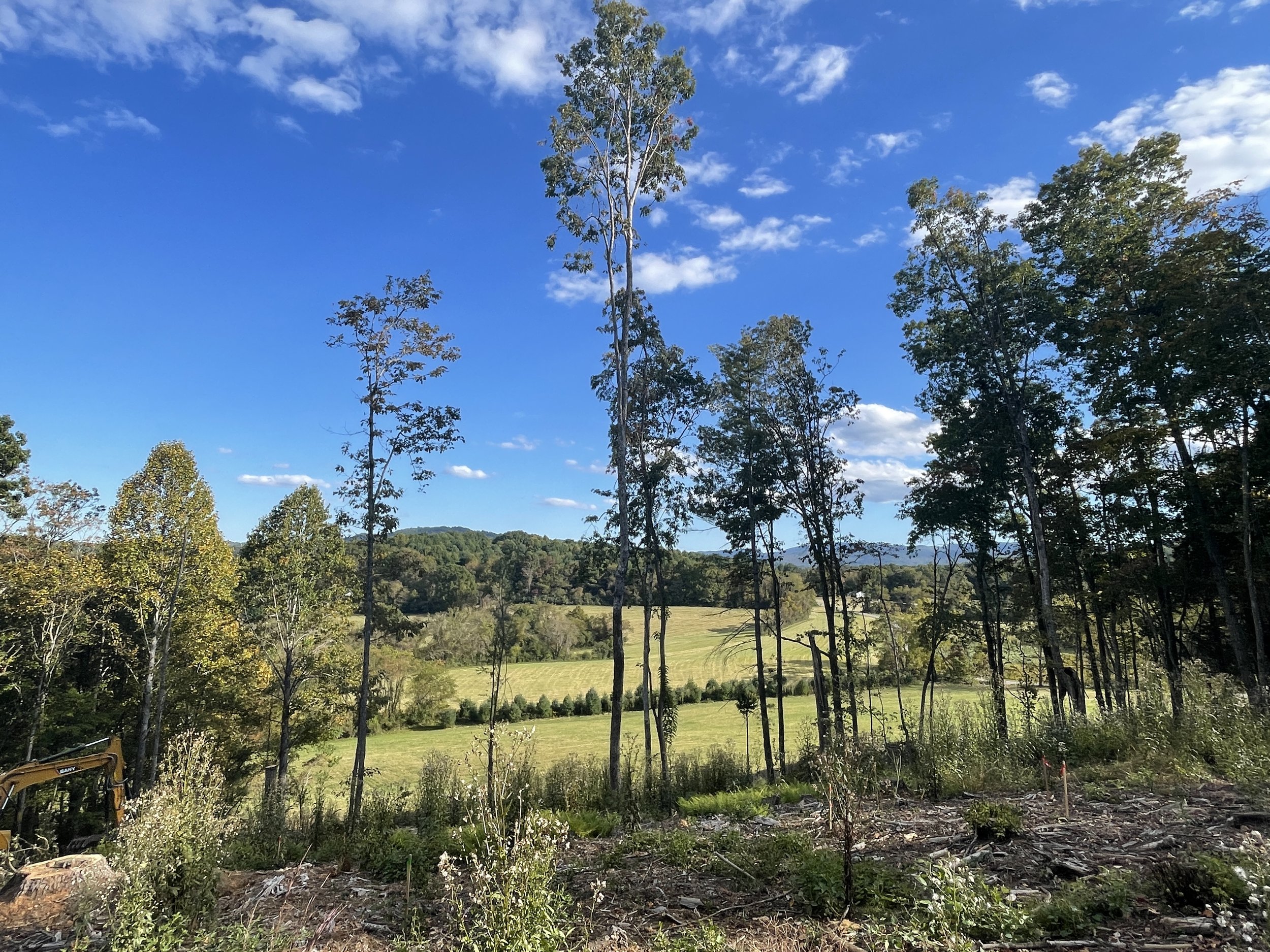
OCTOBER 7, 2022
This Week:
The grading contractor began grading the driveway.
The septic evaluation by the county is complete and the documents for the building permit application are being finalized.
Upcoming:
The grading contractor will continue the driveway grading.
In the office, we are working to get the updated drawings out for updated pricing.
Thank you for choosing to work with PLATT Construction. We strive to make it easy for you to understand our process so every step along the way is filled with excitement for your finished home.
We have a great team of people who will be involved in your project. Use the contact information below to speak to one of us:
For Construction Billing, Insurance, or General Questions: Anna Davis- Construction Business Manager- 828-630-9490 (office)- 828-553-6098 (mobile), anna@platt.us or Construction Bookkeeper Camille Noland- camille@platt.us
For Project Schedule, Construction Details: Todd Brinkman- Construction Operations Manager- 828-674-2683 (mobile), todd@platt.us
Your Project Manager in the field- Austin Rhodes, austin@platt.us, 828-335-1114
For any PLATT Financial questions concerning Architecture or Construction: Ren Uriarte- Finance Director- 828-630-9497 (office), ren@platt.us
Once your project commences, we will need a copy of your Builder’s Risk Insurance. Most clients utilize their own insurance agents for this process but if you need help facilitating this process, we are happy to help! Please have your insurance agent contact Anna Davis if they have questions.
We may periodically recommend that you increase coverage on your Builders Risk policy due to significant design, specification, or increased cost changes in your project.
North Carolina lien laws require the appointment of a lien agent for most construction projects and we are required to have one in place to pull a building permit. PLATT actually sets up a lien agent very early on in the design process and we are required to provide your contact information.
The lien agent collects contact info for all parties involved in the project. They use this information to notify the parties involved that a particular company is doing work on a particular project and that this company has the potential to make a legal claim in the event that there is a dispute between parties. Whenever any company working on your project files a notice, the owner will receive an automated email from liensnc with the information that this company is working or providing materials on your project.
In our experience, most subcontractors do not file a notice to the lien agent. Large companies like Builders FirstSource, Fergusons, etc. usually do file, as they have a system in place for managing this process. You do not need to do anything with this notice. At the end of a project, when all subcontractors have been fully paid, they release their lien rights on the project. The notice you receive is not to inform you that someone has a dispute, only that they are notifying all parties involved that they are currently providing some labor or materials for a particular project.
We will be sending you monthly invoices for construction, around the 10th of each month. Each invoice will contain a cover sheet summarizing the work that happened during the last month, any changes to the estimated cost, the current amount due, and the work anticipated in the next month. Each invoice PDF will contain all the backup documentation for the current amount due. This monthly email will come from billing@platt.us
The monthly billing email will contain a link so you can pay this invoice online via ACH draft. If you would prefer to pay using a wire transfer from your bank, please let us know and we can provide you with our wire information. We can also accept checks via mail. Please make any check payments to PLATT and mail them to 33 West Main Street, Brevard, NC 28712.
We will use this website to provide you with a weekly update on the construction progress once work on site commences. We will be sharing photos, a general summary of the work that happened on and off-site during the week, and what’s coming up next for your project.
An email will be sent to you on Friday with a link and a password to access your site. You are welcome to share this information with others but please be aware that they will also need the password to access the site. If you’d like us to include anyone on the weekly email list, please let us know.
PLATT carefully monitors COVID cases in our area and maintains a company policy that aligns with CDC, state, and local recommendations. Our goal is to keep all of our staff, subcontactors, clients, and vendors safe as they work on our projects. If there is a disruption in your project schedule due to COVID we will be in direct contact with you to discuss the impact, if any. If you have any questions or concerns please don’t hesitate to reach out.